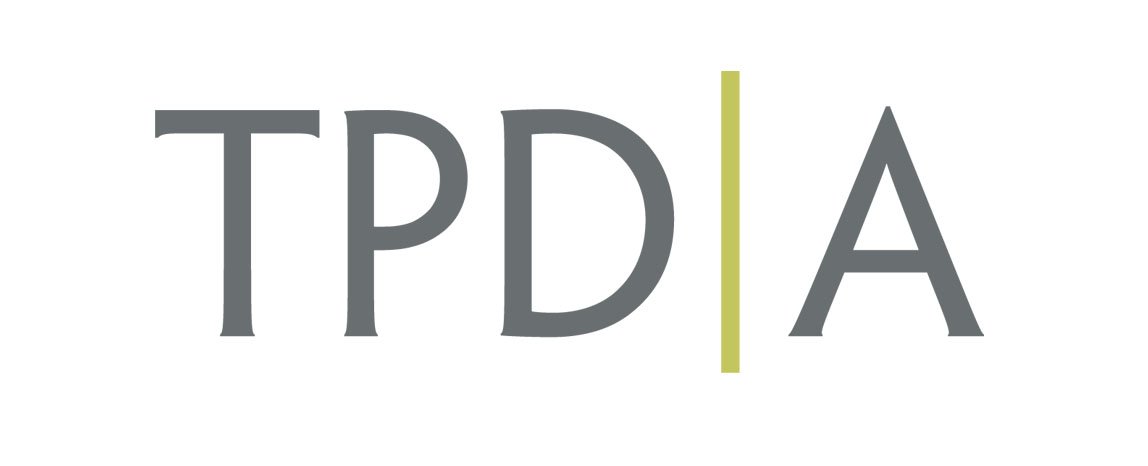IDEAS & CONCEPTS
399 3RD AVE LOBBY RENOVATION
LOCATION: NEW YORK, NY
SIZE: 1,000 SF
Seeking to create a not so ordinary lobby for a new community facility building, Tobin | Parnes designed an interesting point of entry using vibrant, rich colors and textures at varying heights expressing the grandness of this double height lobby. A custom designed concierge desk, floating glass ball light fixtures, inclined full wall length water feature and reflecting pool, tree-like column cladding along with horizontal redwood cladding are all set off by the wine colored glass accent panels to create a light and airy yet lively lobby.




