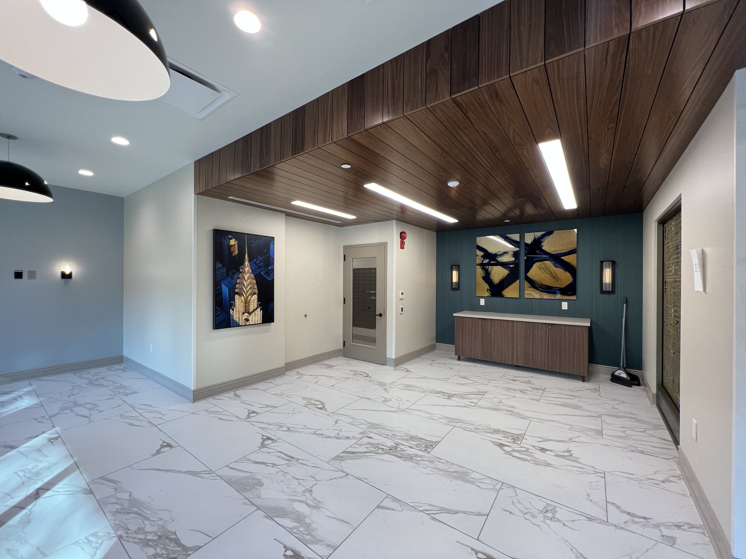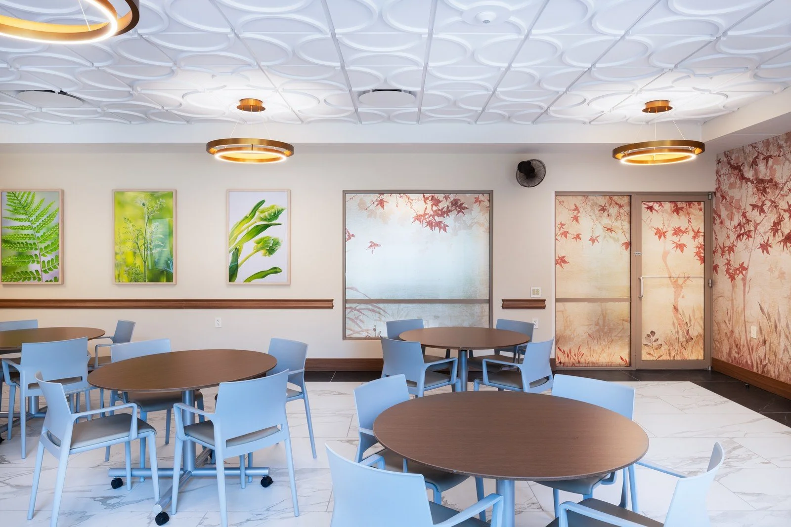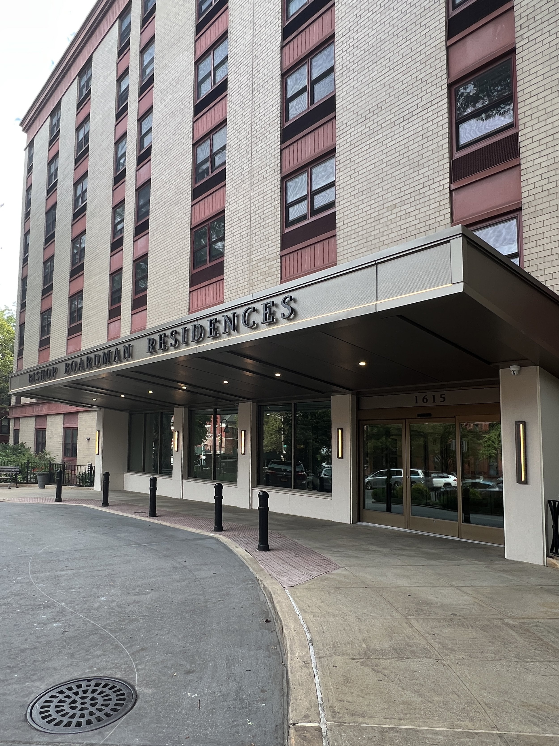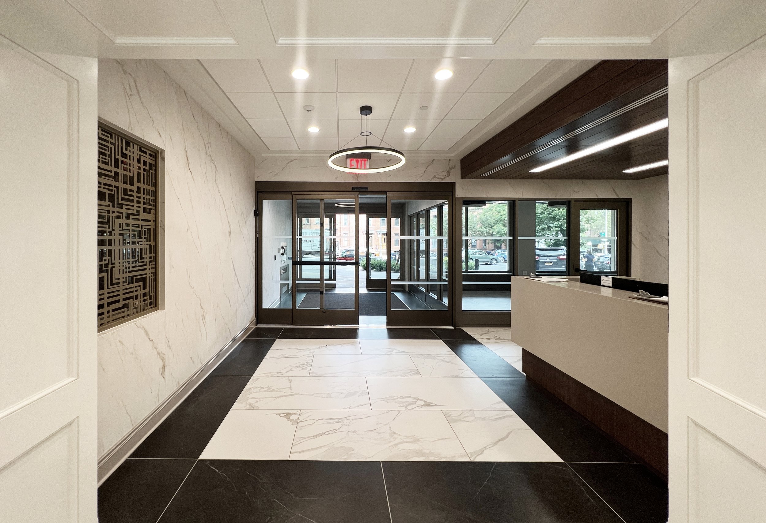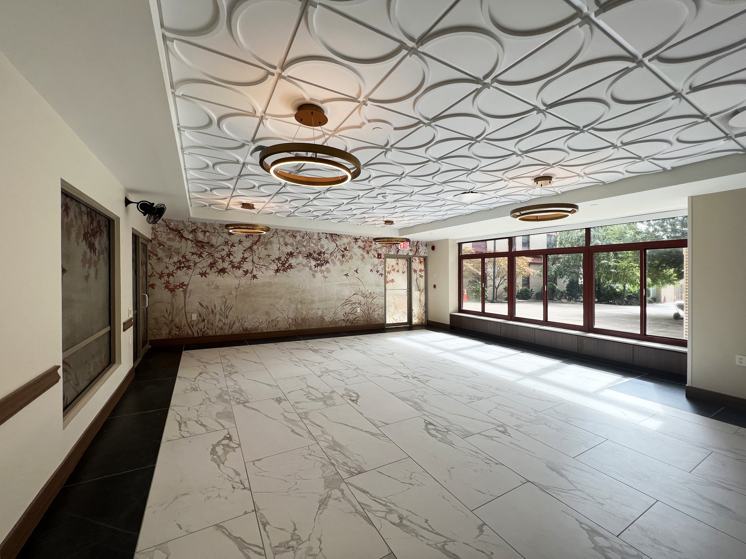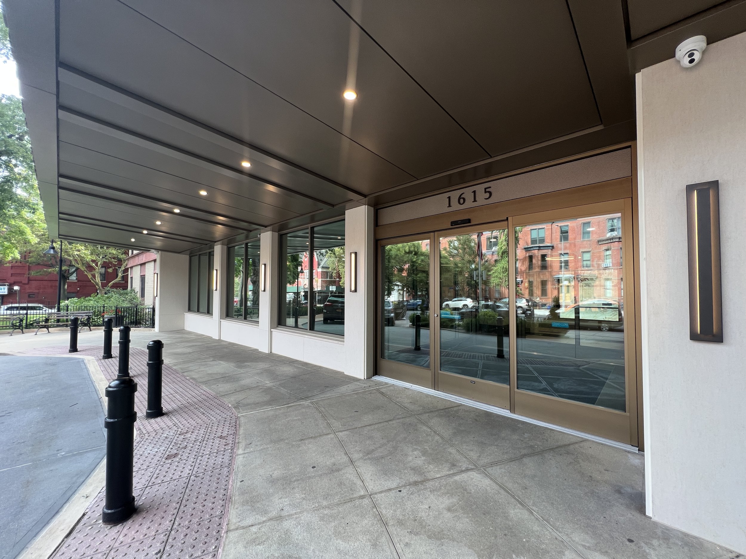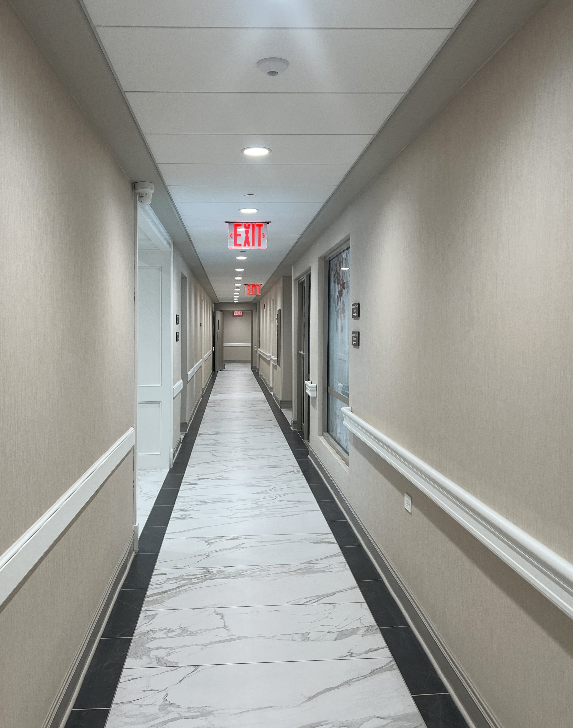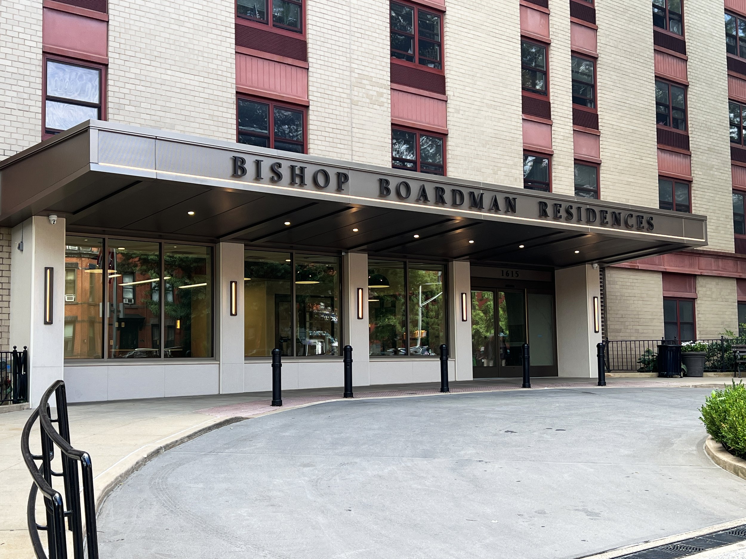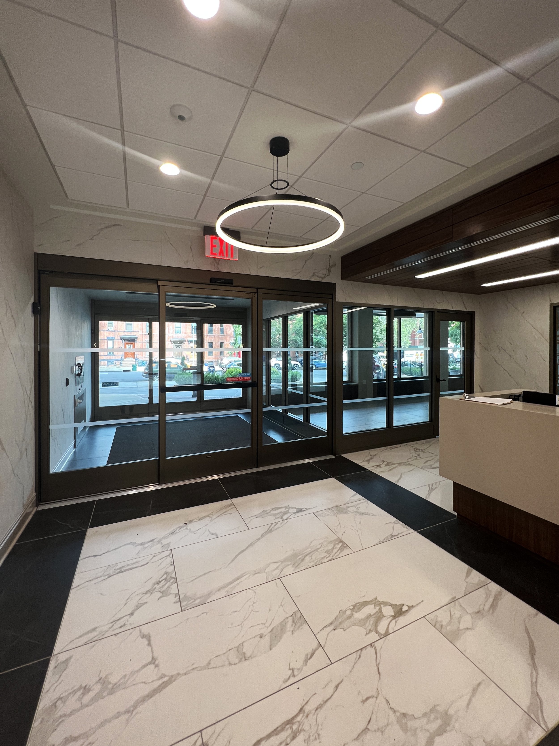RESIDENTIAL
CATHOLIC CHARITIES - BISHOP BOARDMAN RESIDENCES
LOCATION: BROOKLYN, NY
SIZE: 5,800 SF
Developed by Catholic Charities of Brooklyn and Queens, The Bishop Boardman Residences offers affordable living options for the low-income senior population. The building, built in 1980, was in need of an interior renovation. The initial goal of the project was to reconfigure the existing lobby and reception area to provide increased security as well as promote a better flow. This led to an upgrade to the building’s storefront and marquee to create a more welcoming street view. The entry door and vestibule were relocated to create a smaller lobby space where security could be more controlled. Tenant amenity spaces including a Game Room, Private Mail Room, and an Arts & Crafts Room / Library were added to the building’s program. Office spaces were also upgraded and reconfigured to provide one large Administrative Suite for both building management and staff. The intent behind the design of the new marquee and facade was to make the building entry more prominent from the street level while also creating a more welcoming experience. The marquee is clad with powder-coated sheet metal in different thicknesses and textures to add depth and create a more regal sense. Accent lighting helps the building feel more inviting while adding warmth and dimension. The fluted pattern at the inset of the marquee plays off the building’s original design elements but with a more updated and modern look. To invoke a more personal feel for tenants, the building was renamed from “Bishop Boardman Apartments” to “Bishop Boardman Residences.”
The overall material palette for the space consists of durable, timeless, and natural finishes in subdued colors. The use of traditional white and black marble on the floors throughout is updated with the use of large format tiles installed in a stacked pattern. The art selections add color and create interest and movement as tenants and visitors walk through the spaces.
Project Photography by Gallin/ Limor Garfinkle






