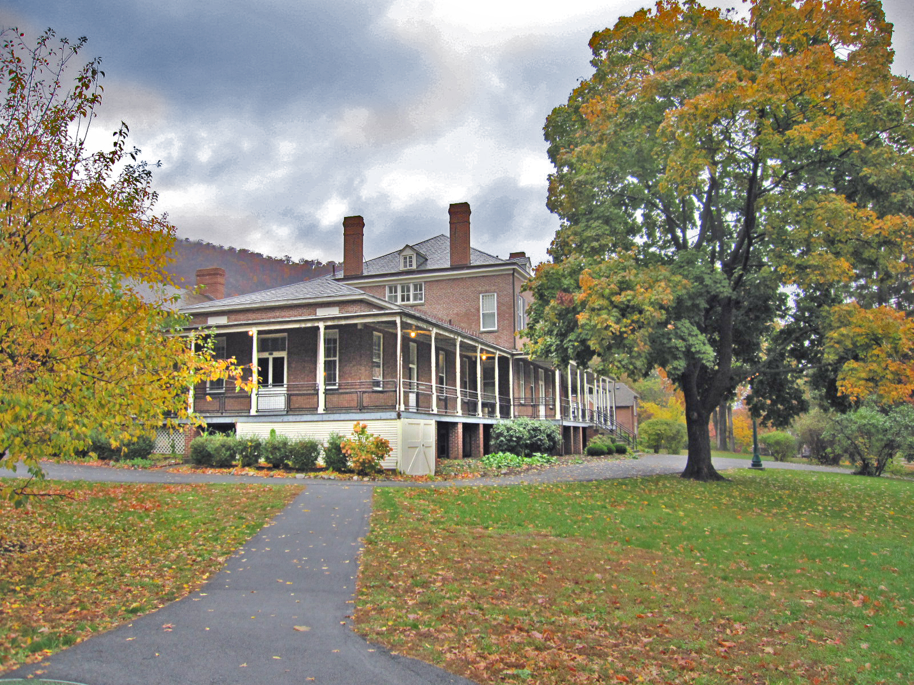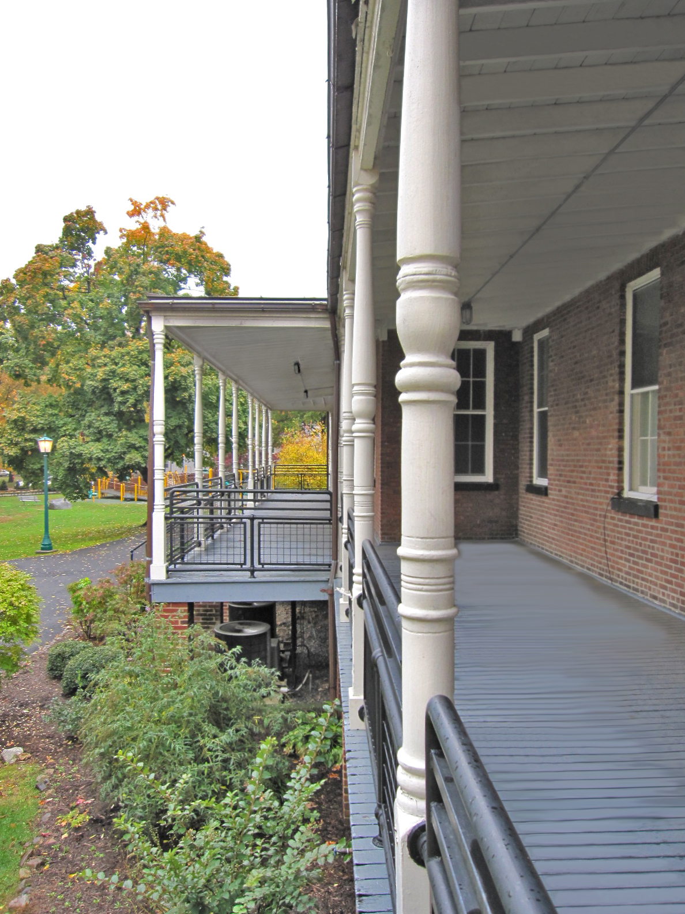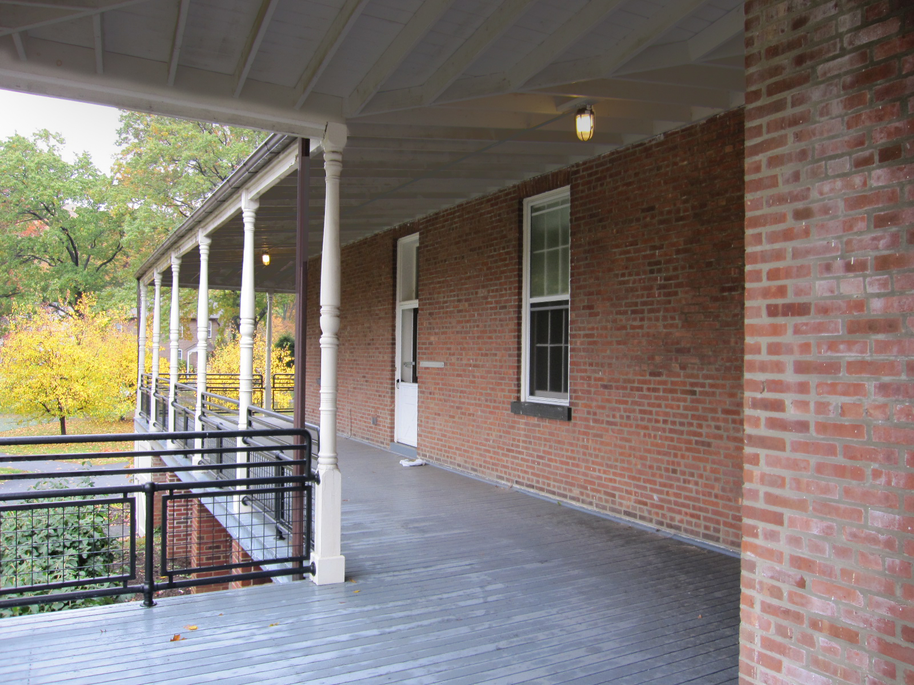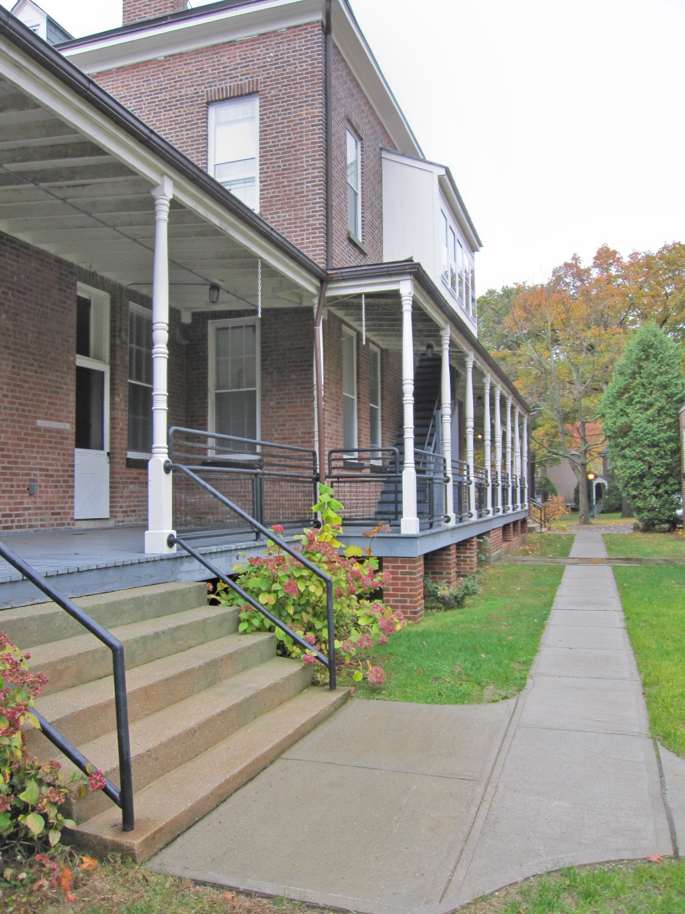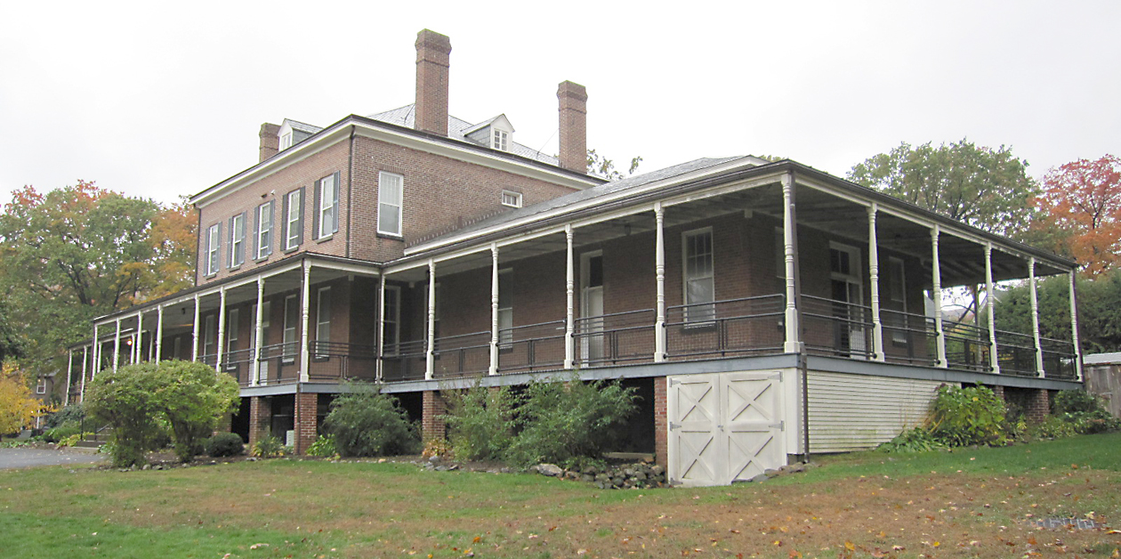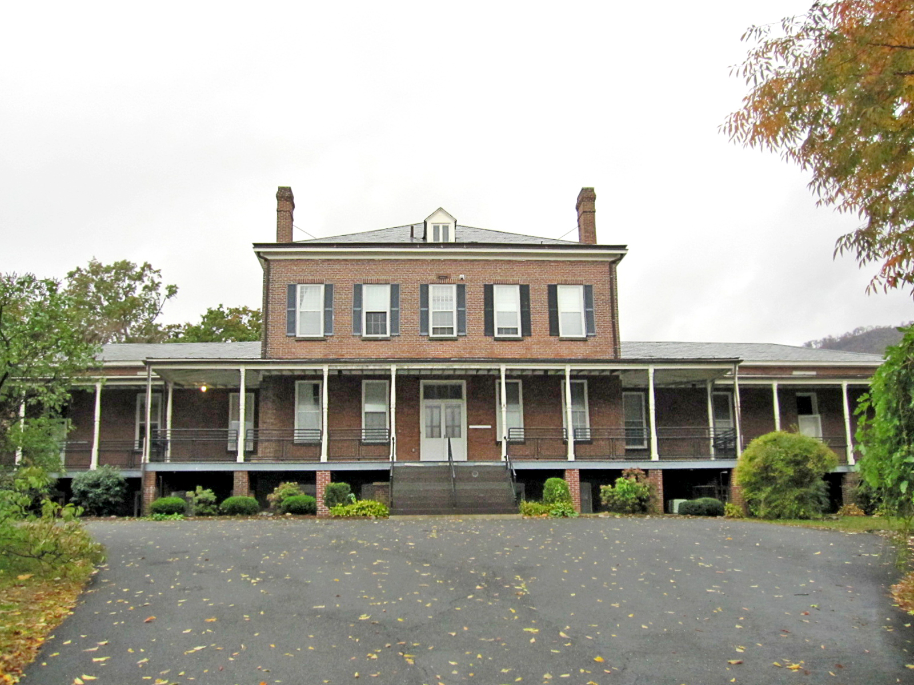CULTURAL & EDUCATION
USMA COMMUNITY CENTER AT WEST POINT
LOCATION: WEST POINT, NY
SIZE: 10,600 SF
Originally constructed as a “modern” hospital in 1892 to replace a much earlier and outdated facility, this building has gone through various use changes. Converted for Military Police Barracks use from 1914 to 1936, then to Officers Housing from 1936 to present, this building will undergo its latest and most substantial transformation to be used as a Community Center.
A full gut renovation / restoration and complete service upgrades will provide a home for the Housing Administration Staff as well as a multi-functional facility for the on-base families.
