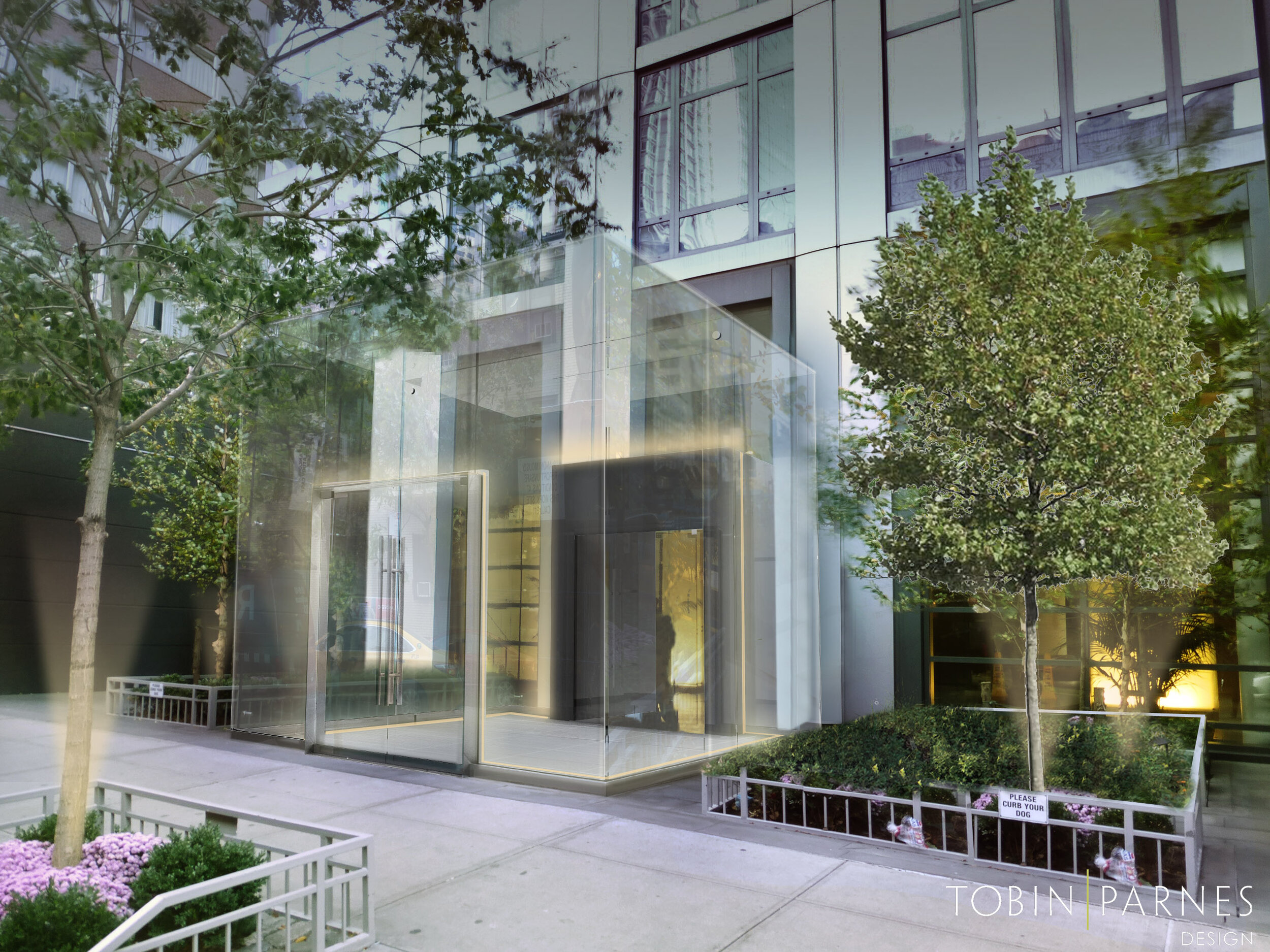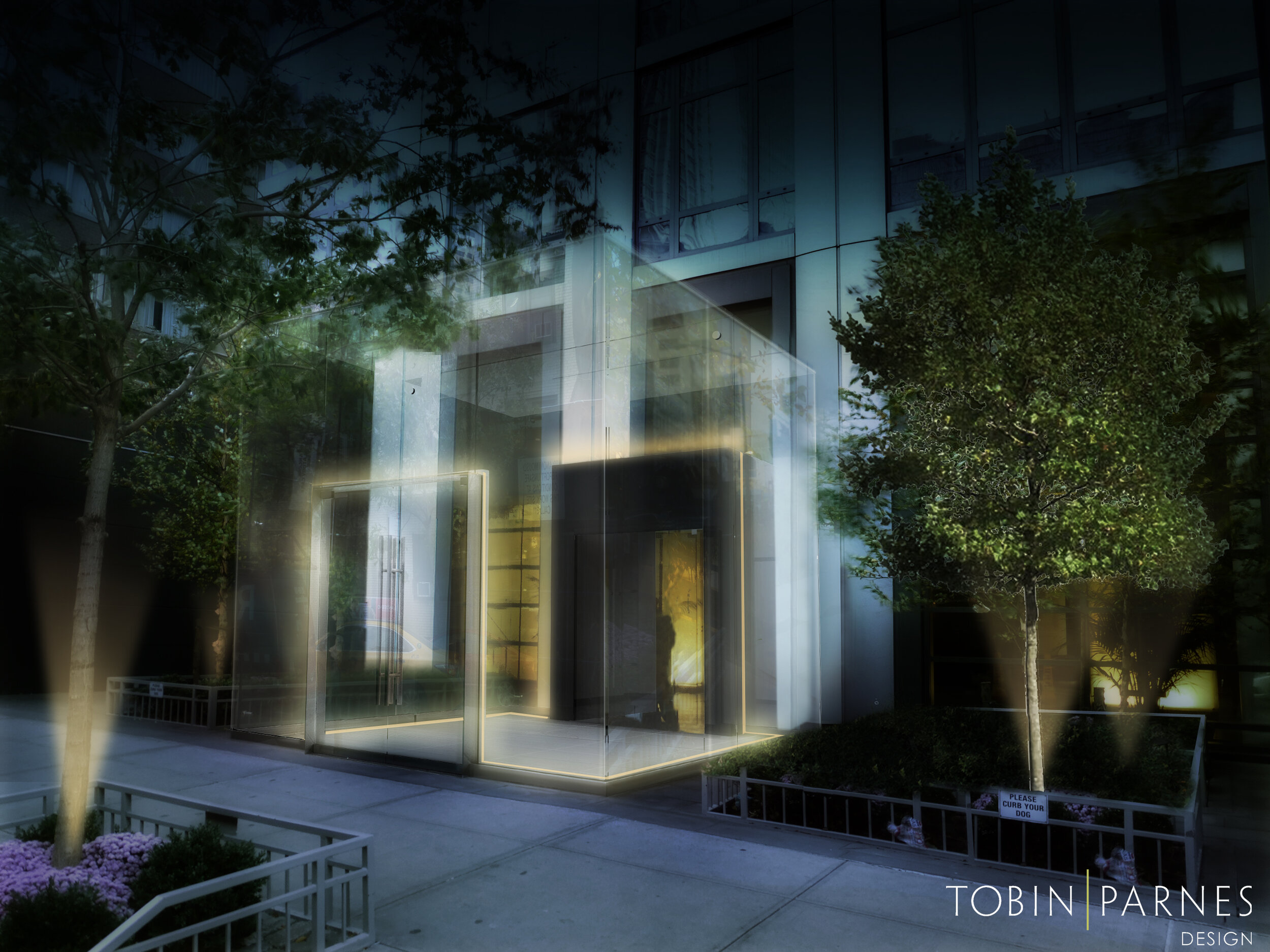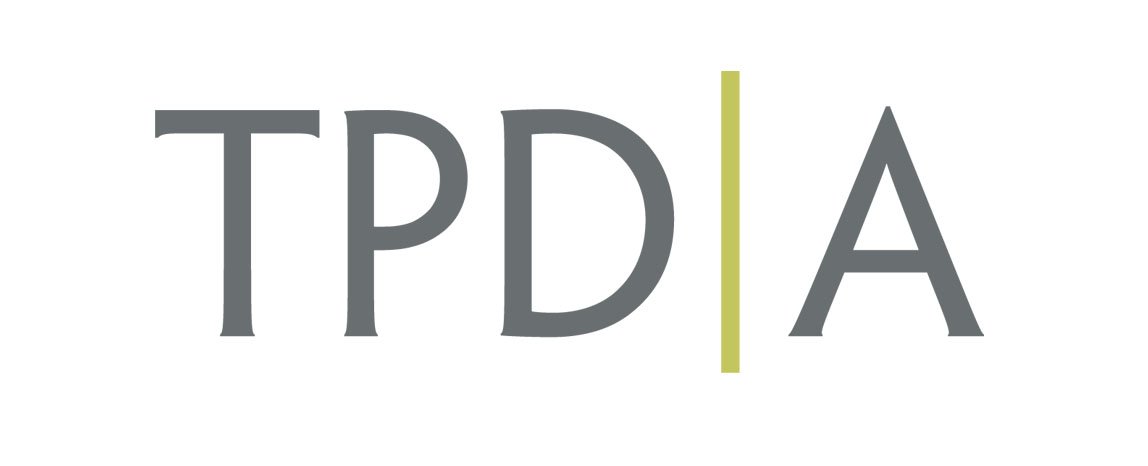RESIDENTIAL
GLASS CUBE ENTRANCE VESTIBULE
LOCATION: MANHATTAN, NY
SIZE: 200 SF
The redesign of this existing entrance vestibule for a high-rise residential tower on New York City’s Upper West Side was an exciting task. In partnership with an international structural engineering firm we designed a new 14’x14’x14’ glass cube entrance with a stunning floor. In addition to a new modern aesthetic, the design also included an elaborate illumination concept.


