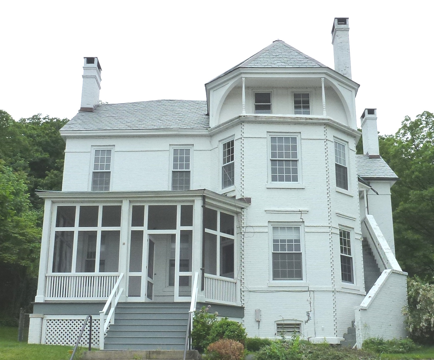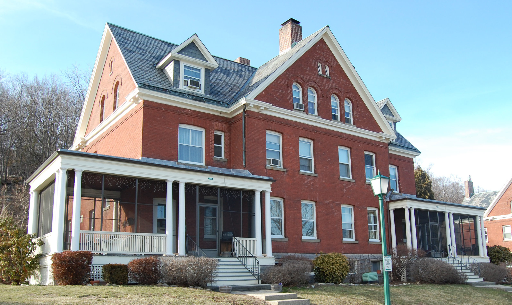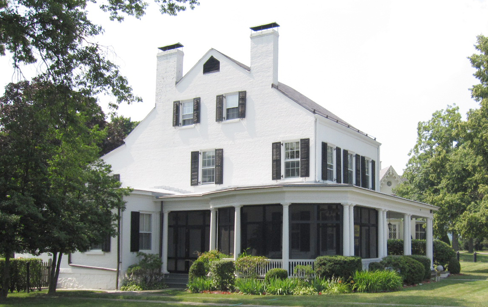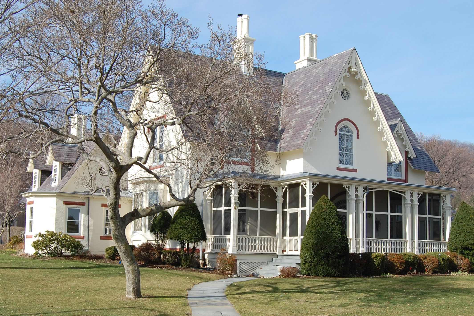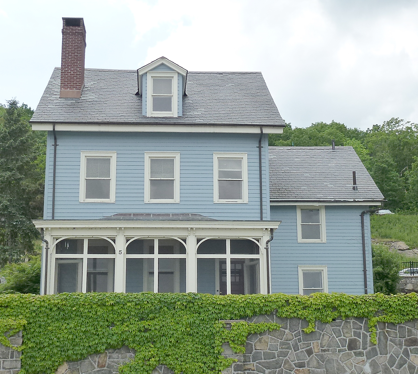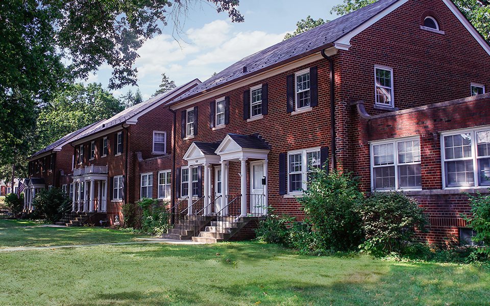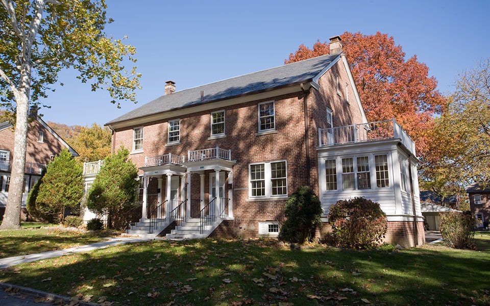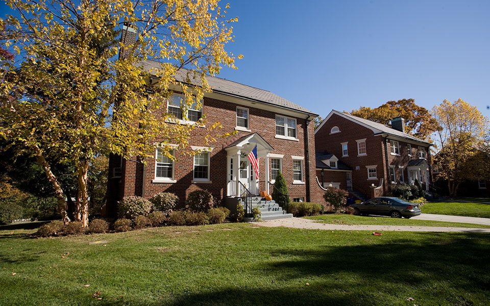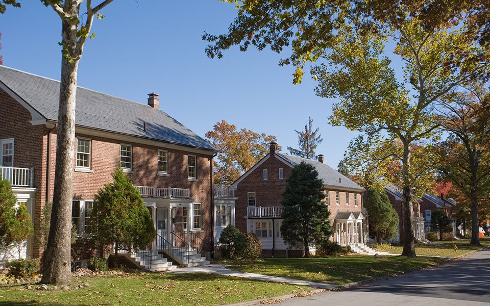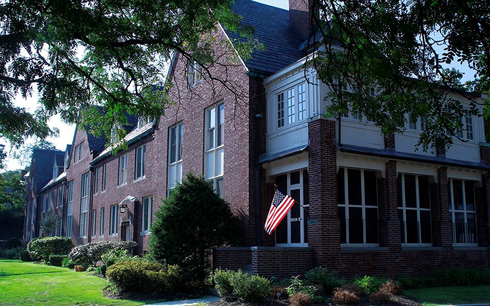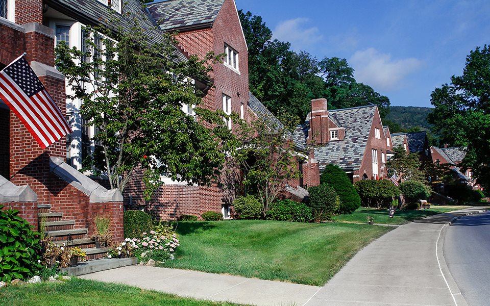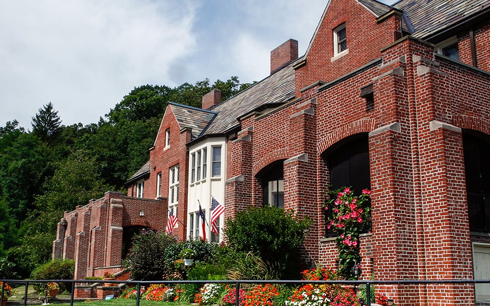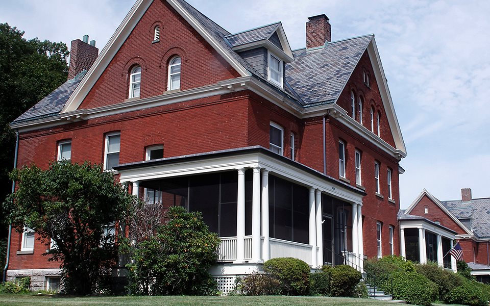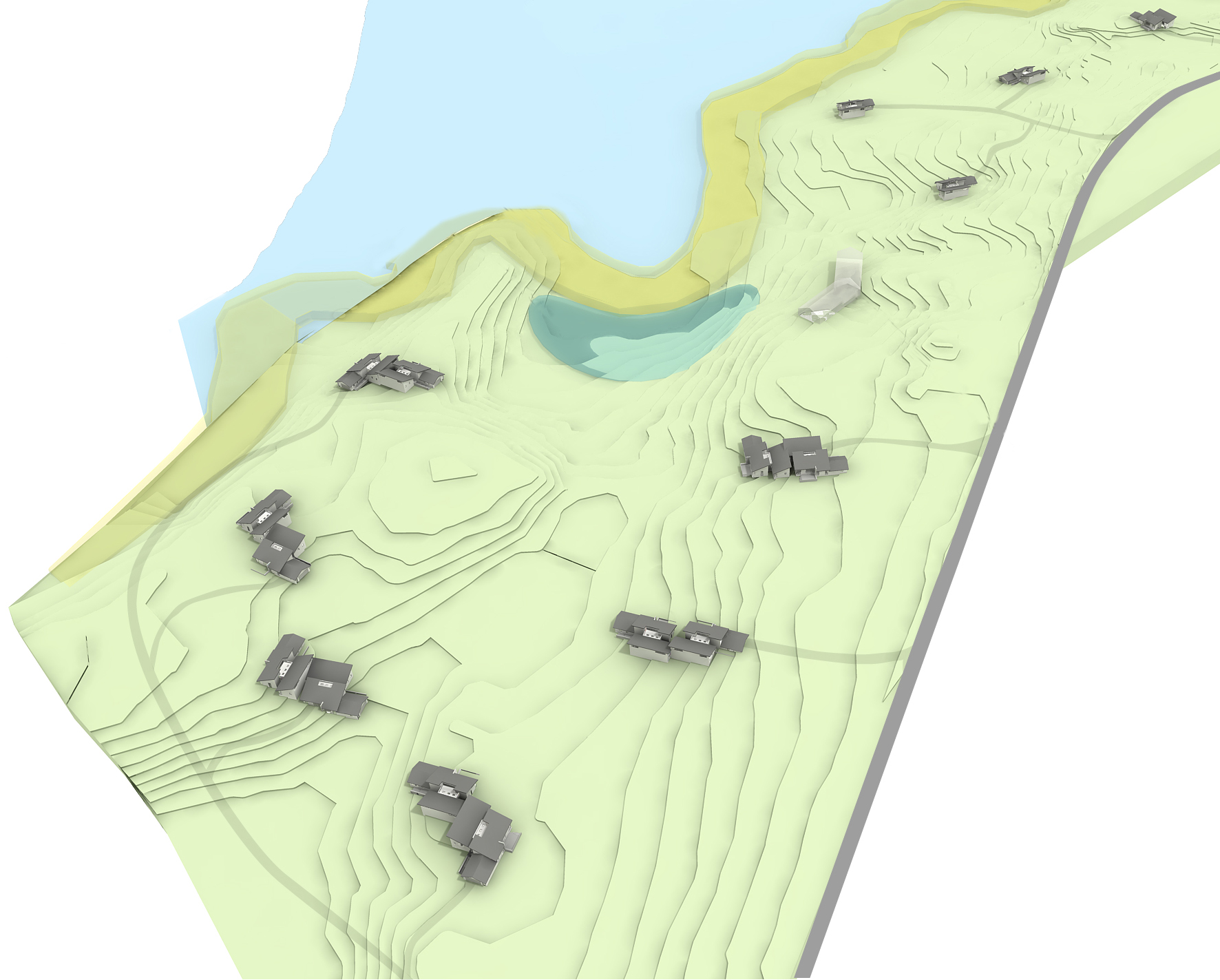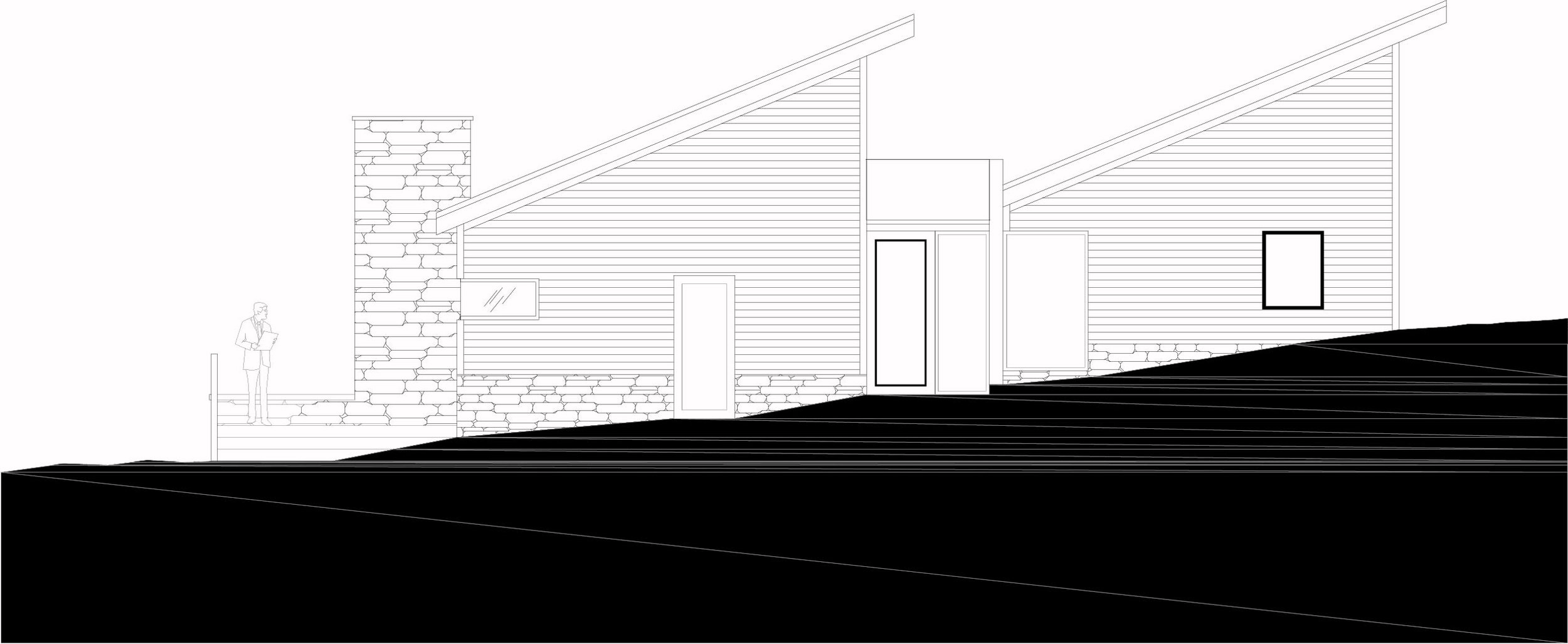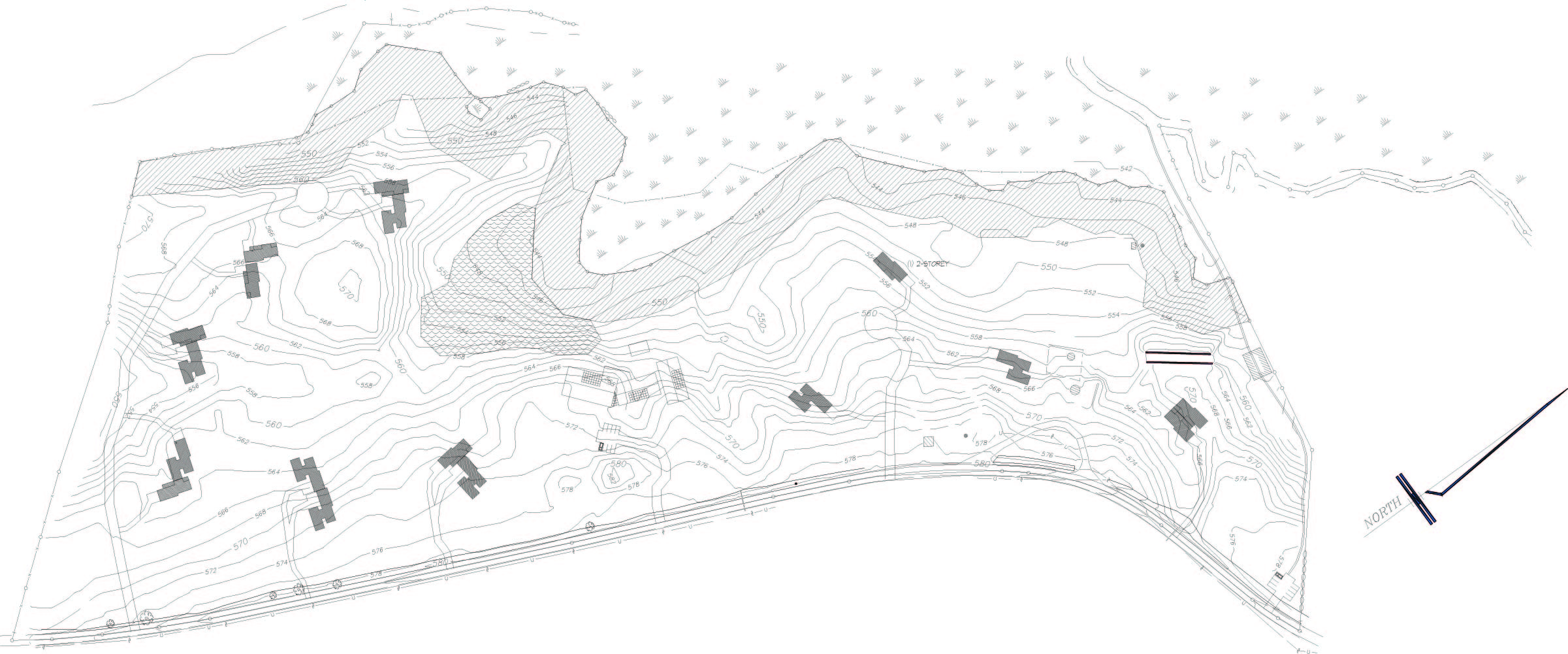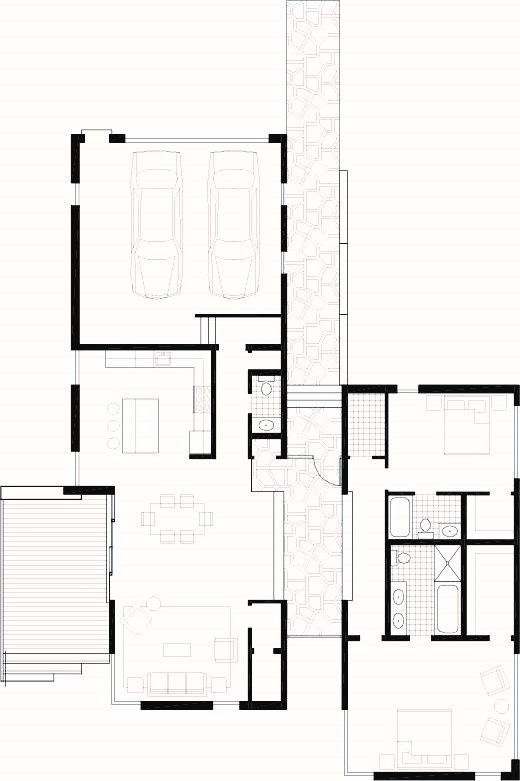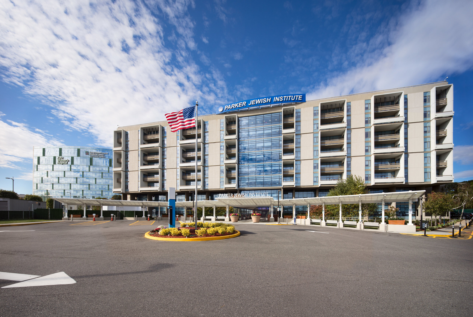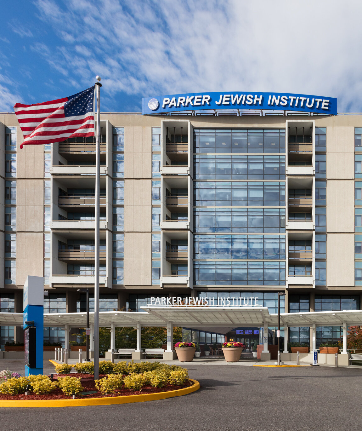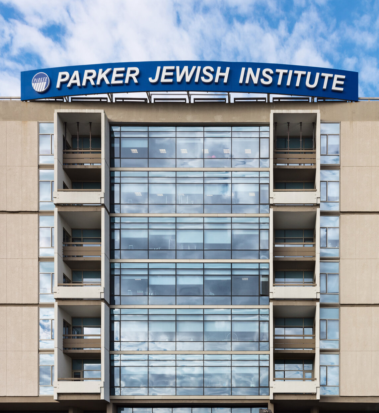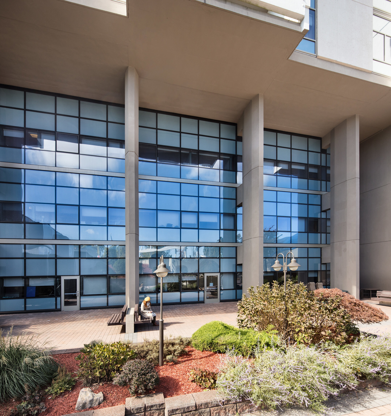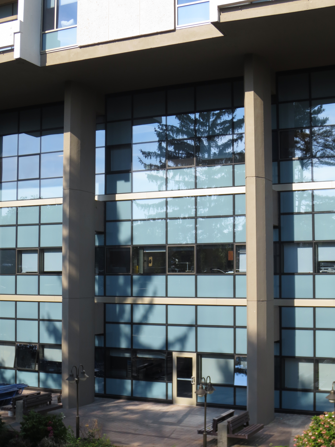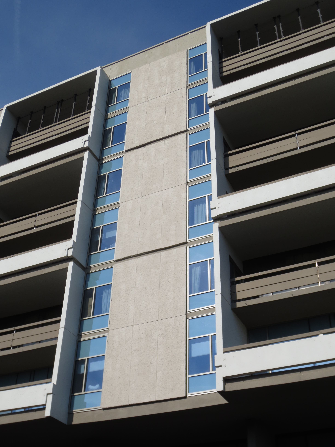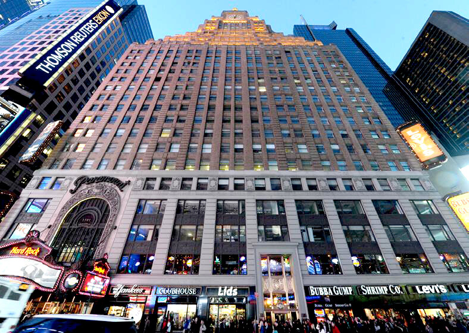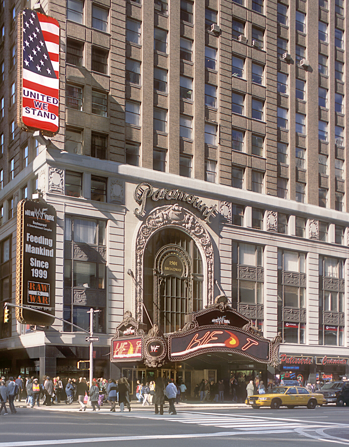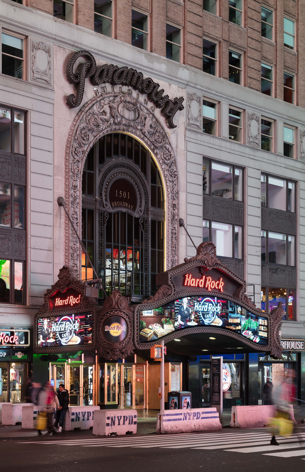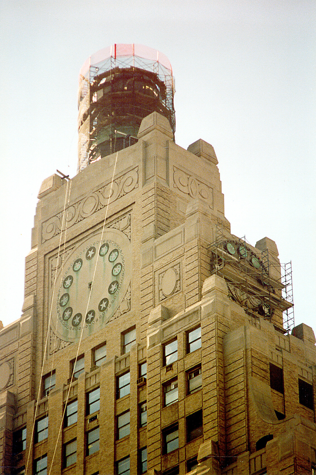MASTER PLANNING
WEST POINT REHABILITATION AND RENOVATIONS
LOCATION: west point, NY
SIZE: WEST POINT CAMPUS
TPD Architecture has provided full Architectural, Interior Design and Project Management Services for a combination of historic rehabilitation, renovations and upgrades to 416 historic buildings. In addition, several structures underwent adaptive re-use renovations and conversions into facilities independently housing Offices, a Community Center, Maintenance Services and Storage facilities. Included in the project were historic homes ranging in style from Georgian, Federal, Renaissance Revival, Queen Anne Victorian and Tudor dating back to the 1820’s. Scope of work included the full modernization to all building services and layouts consistent with modern living/working standards while maintaining the historic fabric of each structure. With an approximate 600,000 SF of building area and an estimated construction budget of $20 million, the project construction and administration schedule spanned over six years. TPDA continues to provide historic architectural consulting services as required by West Point / State Historic Preservation Office (SHPO) until 2028.
Various completed and active projects include:
· DOD - Department of Defense compliance
· SHPO - State Historic Preservation Office Filing and compliance
· ATF - Anti-Terrorists Task Force compliance
· RCI - Residential Communities Initiative – guideline adherence and reviews
· Secretary of Interior Standards for Rehabilitation compliance
· ICRMP – Integrated Cultural Resource Management Plan compliance
· West Point Fire Department review
