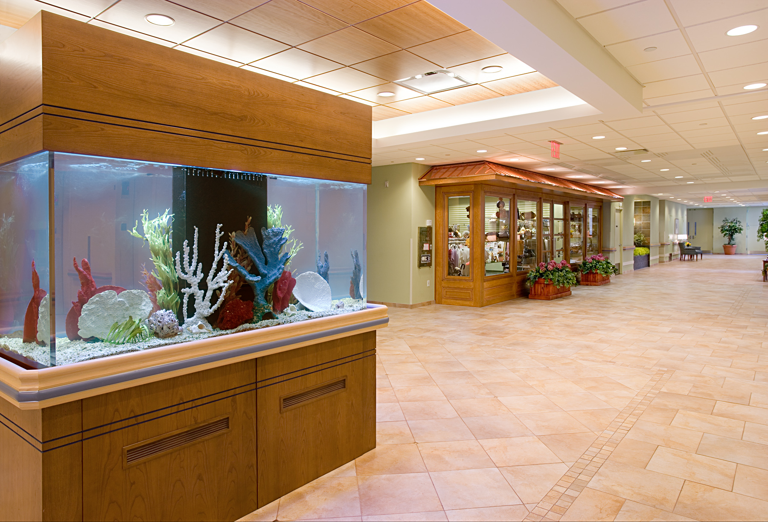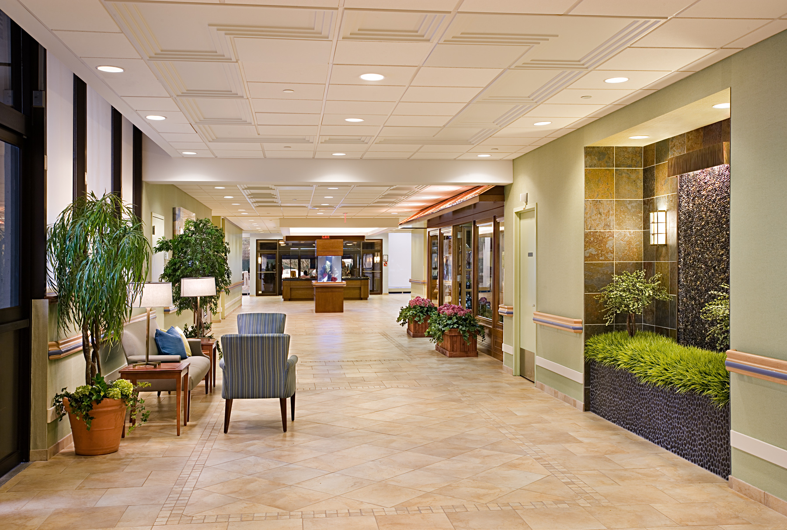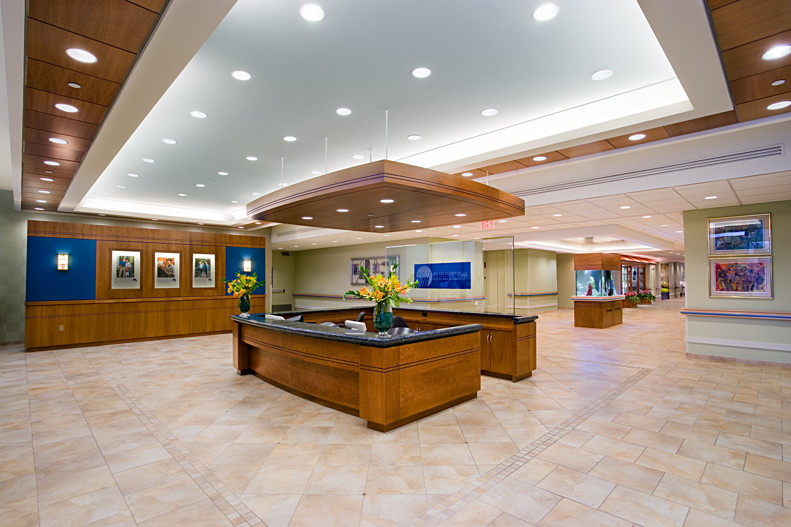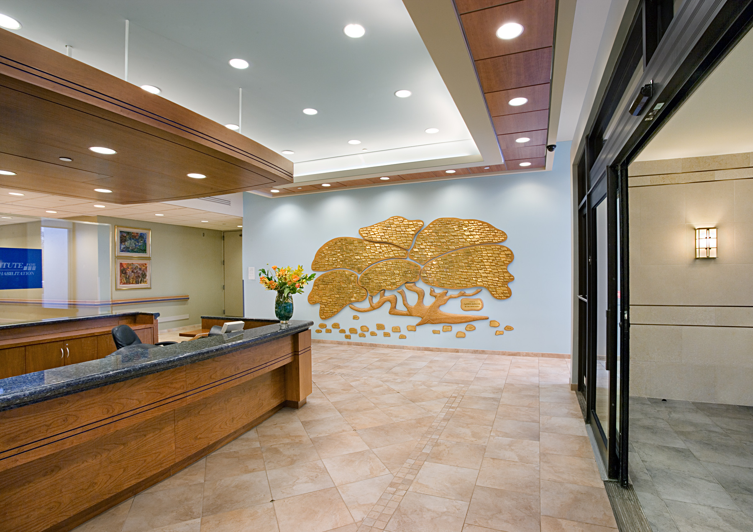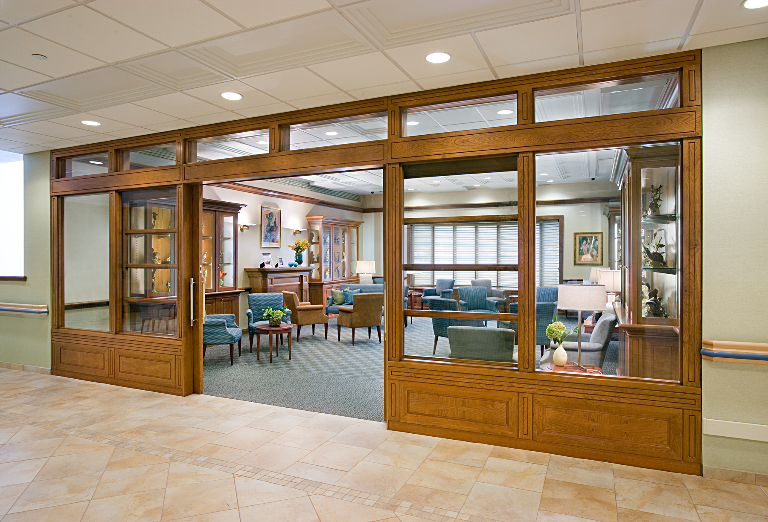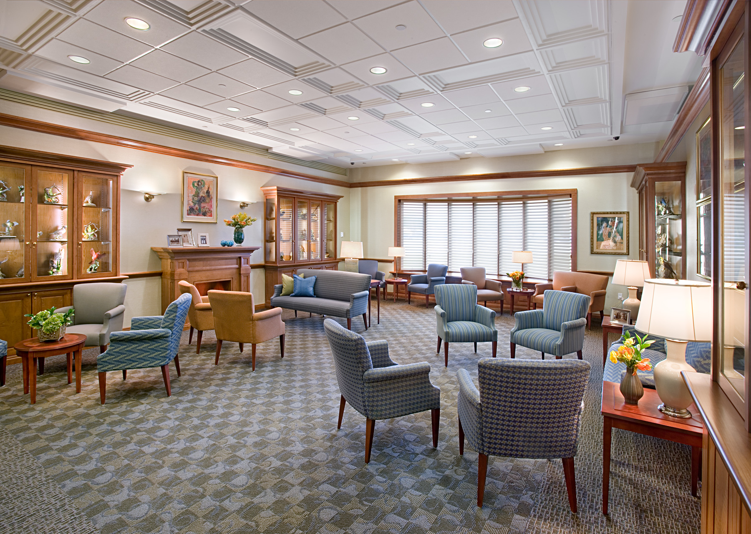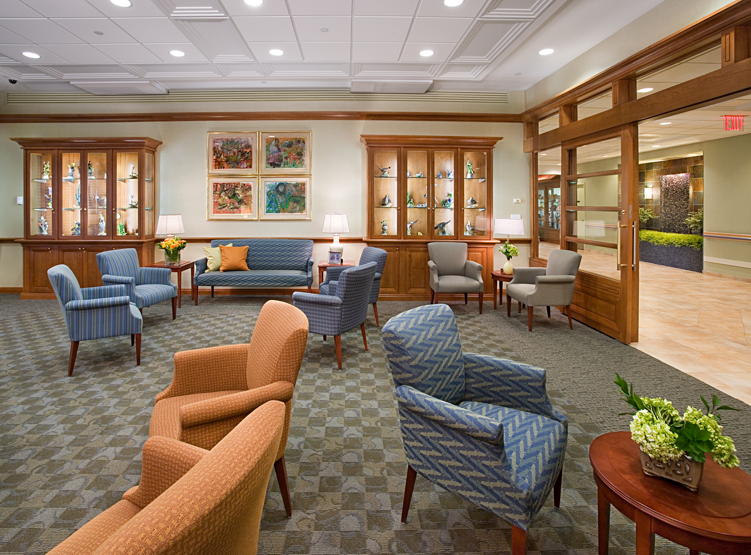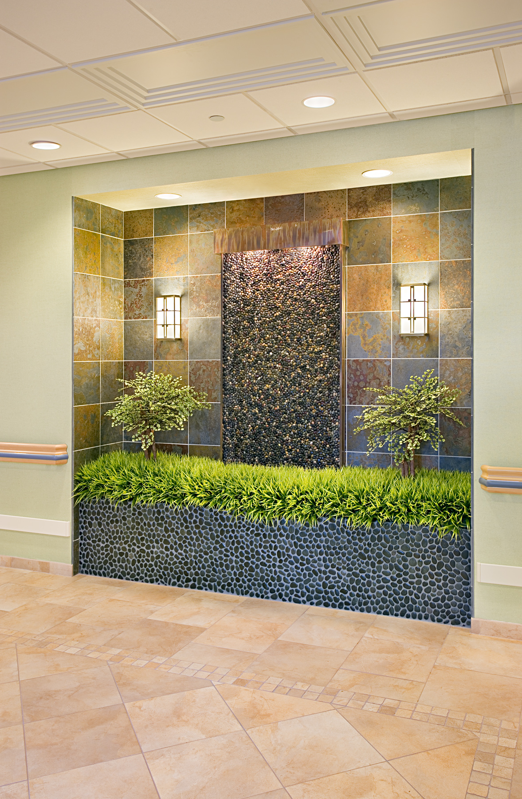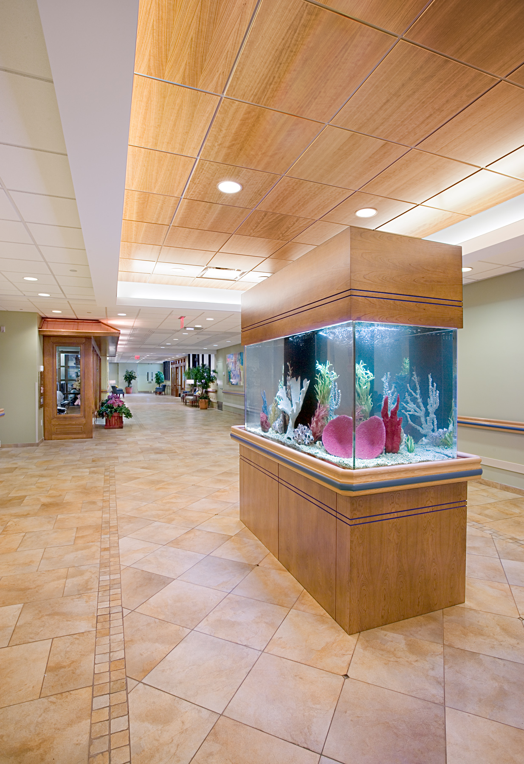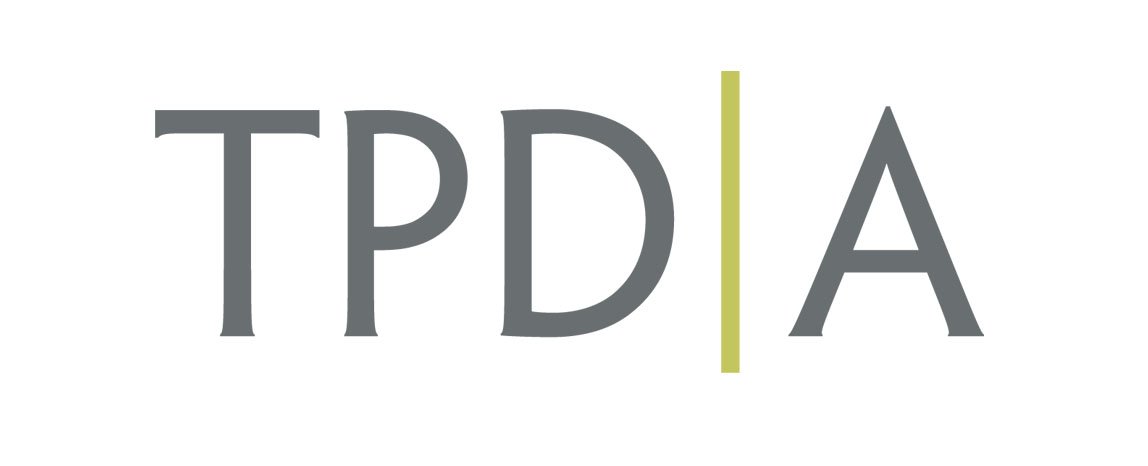HEALTHCARE
PARKER JEWISH INSTITUTE | LOBBY AND FAMILY LOUNGE
Location: New HYDE PARK, NY
Size: 7,500 SF
Parker Jewish Institute for Health Care and Rehabilitation is a 527 bed nursing home providing long term care and sub-acute care for elders. TPD Architecture was commissioned to create a Lobby and Reception area that was warm, intimate and reflected Parker’s commitment to quality care in a culturally enriched environment. The renovation’s goal included unifying the disparate elements of the facility’s primary thoroughfare. A new reception desk with a floating wood ceiling was introduced and a new Family Lounge and Garden Niche with a wall mounted fountain were created. Warm cherry wood tones, and direct and indirect lighting are accented with the Parker blue. A new wood and copper storefront complete the Boutique’s renovation and compliment all of the new design elements.
