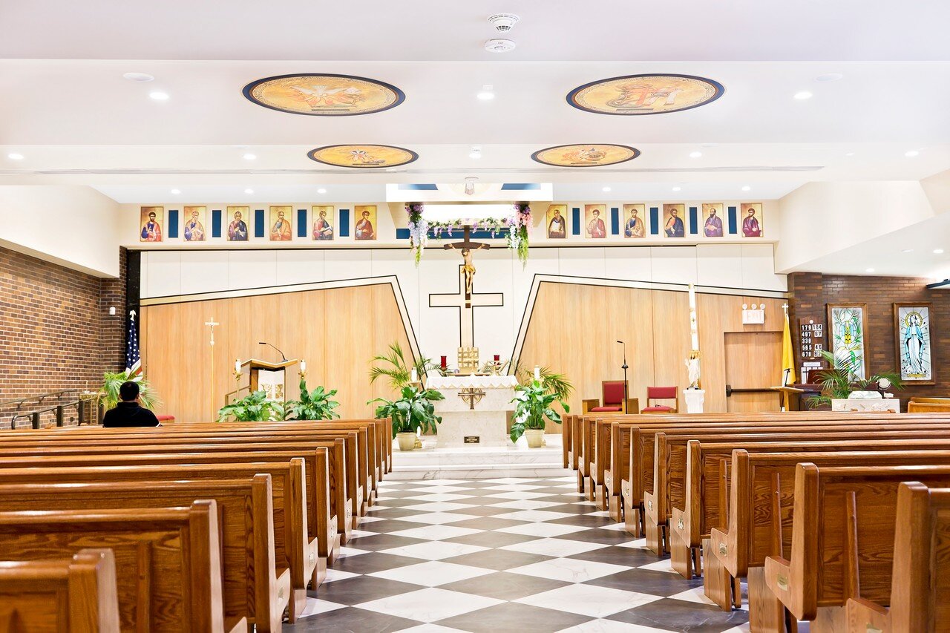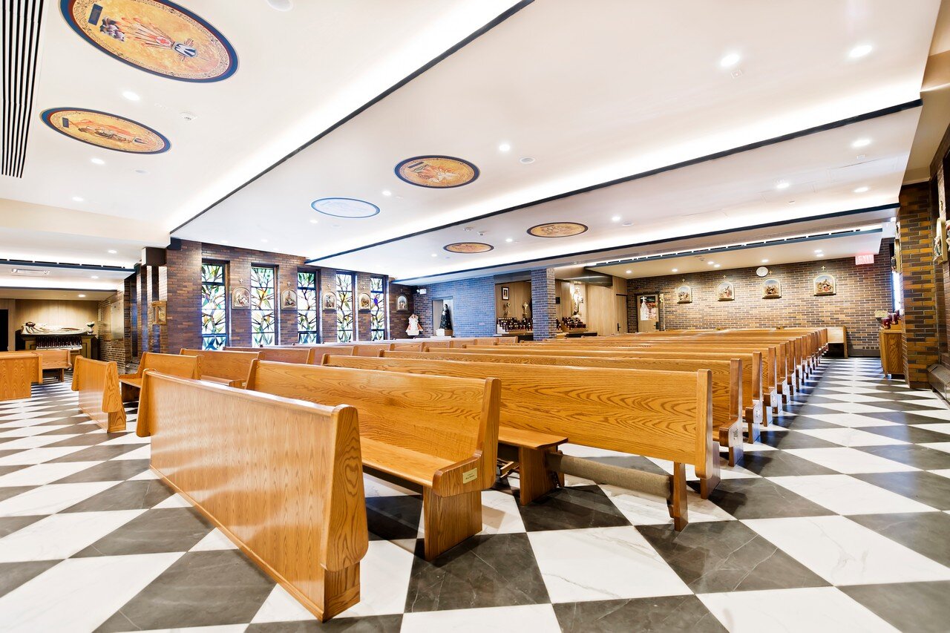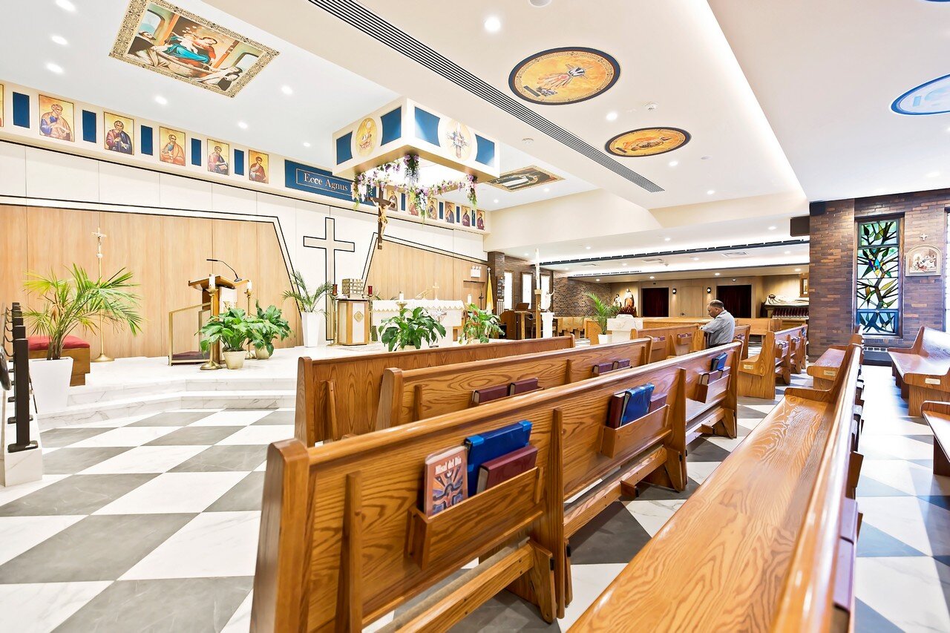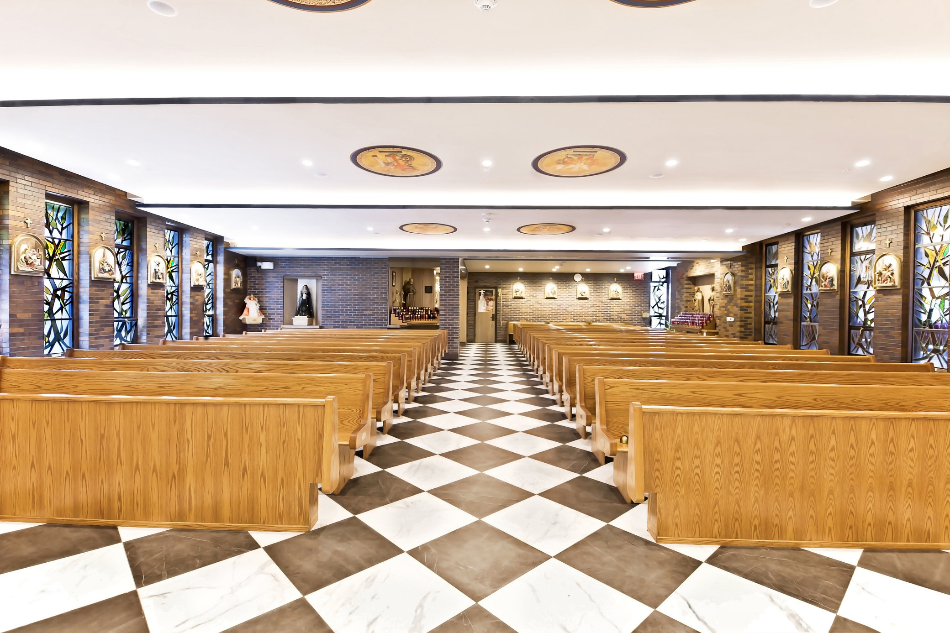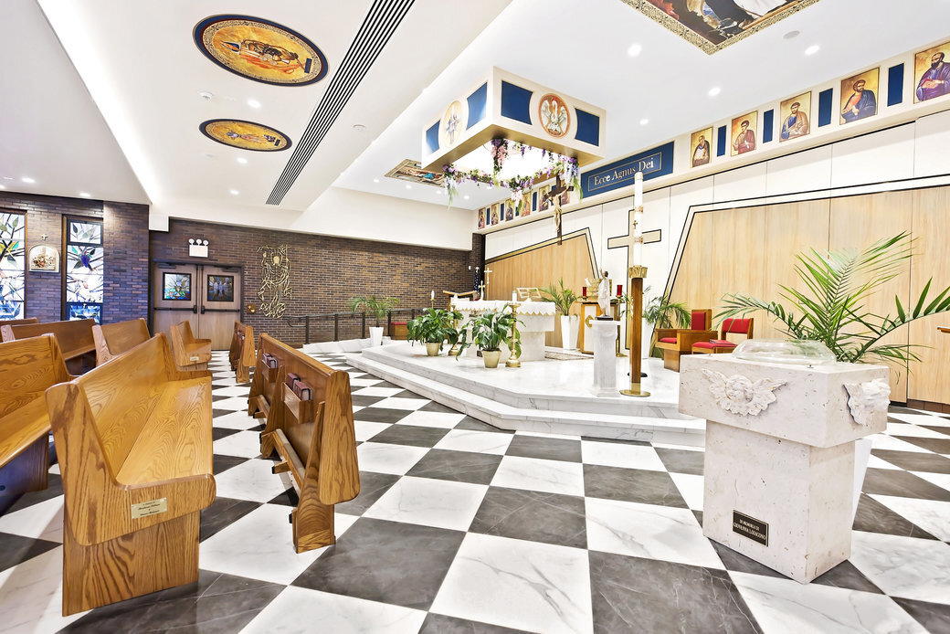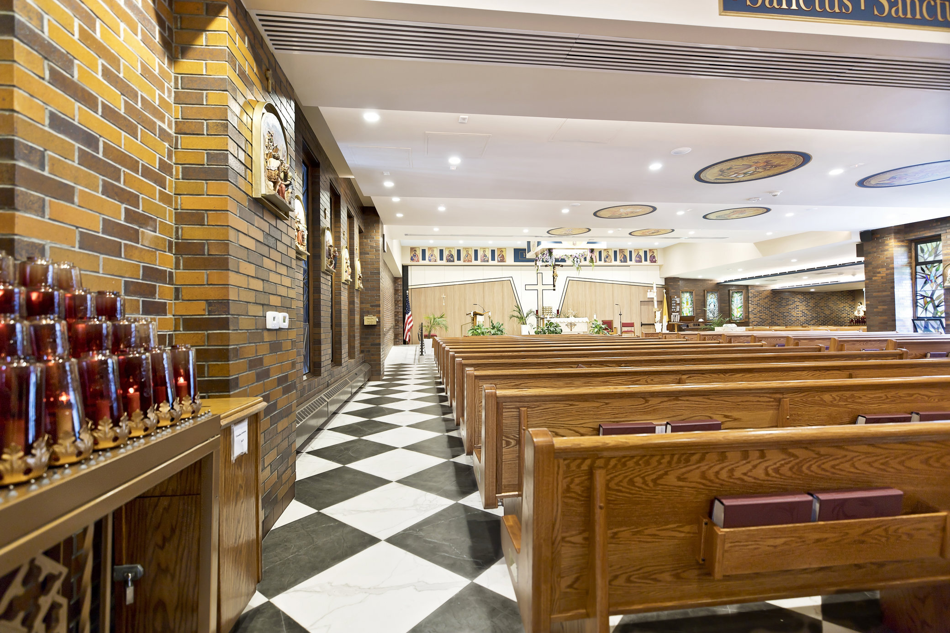CULTURAL & EDUCATION
ST DOMINIC RC CHURCH
LOCATION: BROOKLYN, NY
SIZE: 6900 SF
TPD Architecture worked closely with the St. Dominic Catholic Church parish and leadership to expand and reconfigure their existing Church and Parish Hall in Brooklyn, NY. The renovation was charged with re-establishing St. Dominic’s as a place for long-time parishioner’s to find a renewed connection with the Church, as well as to also extend outreach to new members of the community. TPDA’s design embodied modern warm and inviting materials and aesthetics that respected and complimented the existing buildings modern brick design but also incorporated traditional design elements and patterns that evoked a sense of history and liturgical significance. The project entailed the legalization of the buildings current use / egress, new public assembly permits and a full gut renovation of the Church including new sanctuary platform, integrated confessionals, larger shrine areas, porcelain floor finishes, custom liturgical millwork, new ceilings and lighting, restrooms, interior and exterior accessible design and upgraded mechanical, life safety and electrical systems.
Working in collaboration with D’Ambrosio Ecclesiastical Art Studio’s, Inc., the Liturgical Consultant for the project, the new liturgical elements and architecture complement one another. TPDA integrated a new movable acoustic partition with a “winged design motif trimmed in gold” to serve as a “reredos” backdrop for the Sanctuary area. This movable partition provides a flexible separation of the Church from the Parish Hall for much needed overflow church seating, while also providing maximum flexibility for the Parish for other community events. The new pew design, finish and layout allowed for a more integrated design and traditional center aisle configuration which the Parish thought was important to better accommodate the needs for many church functions and traditional mass services.
