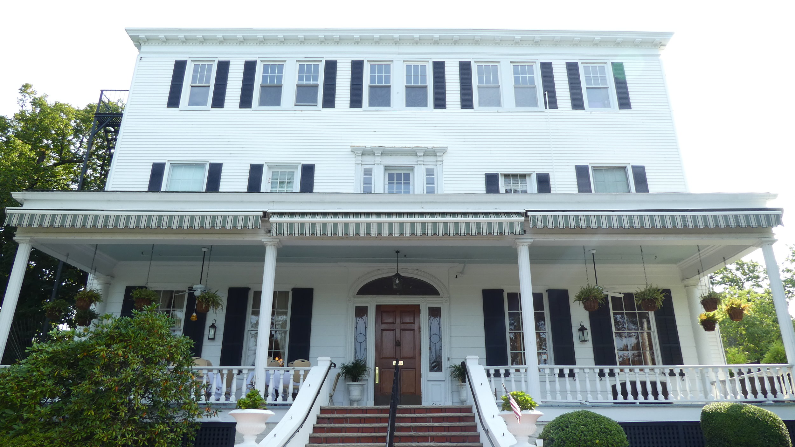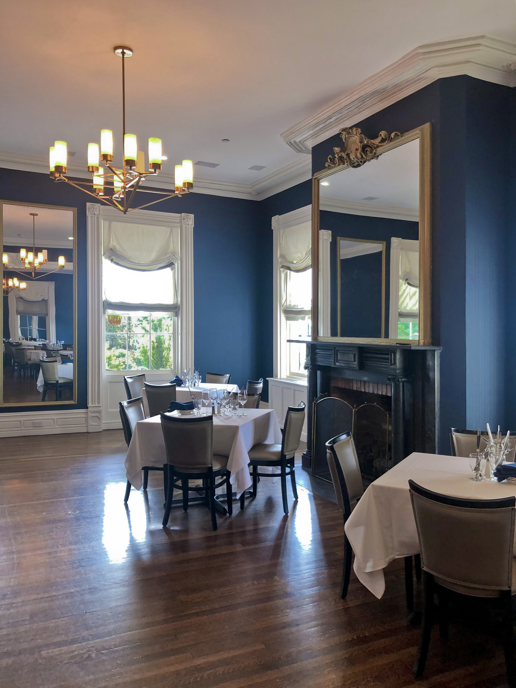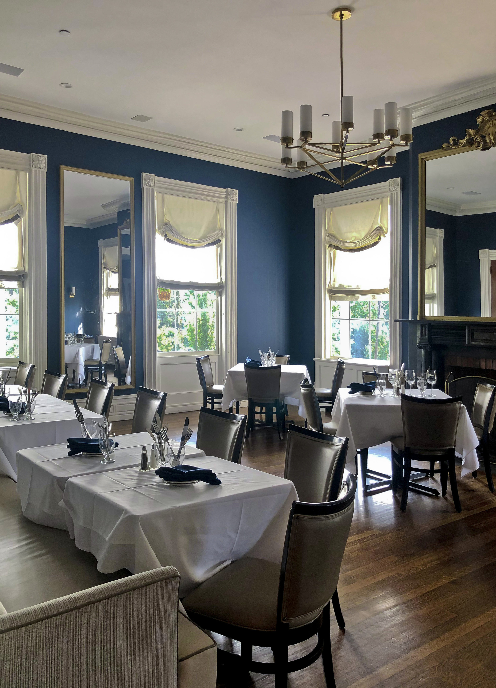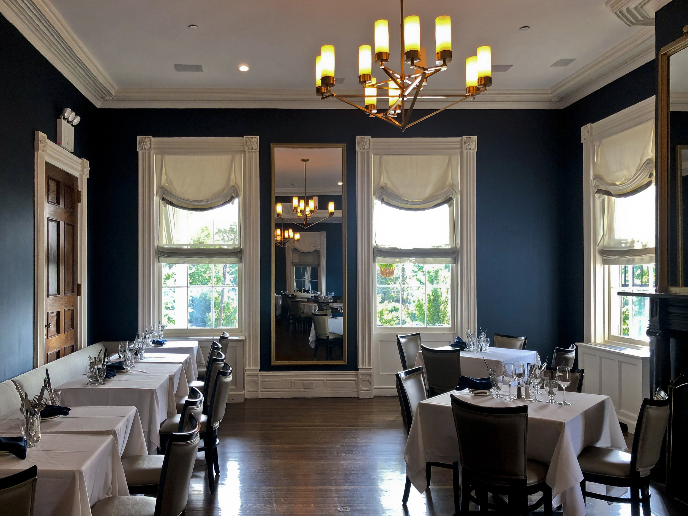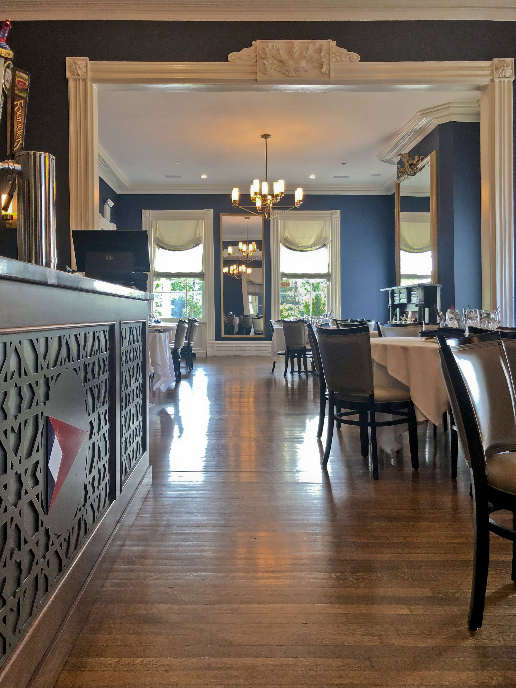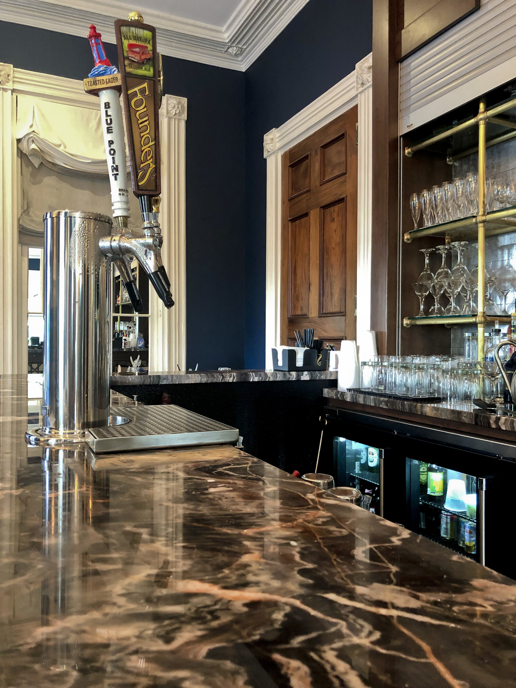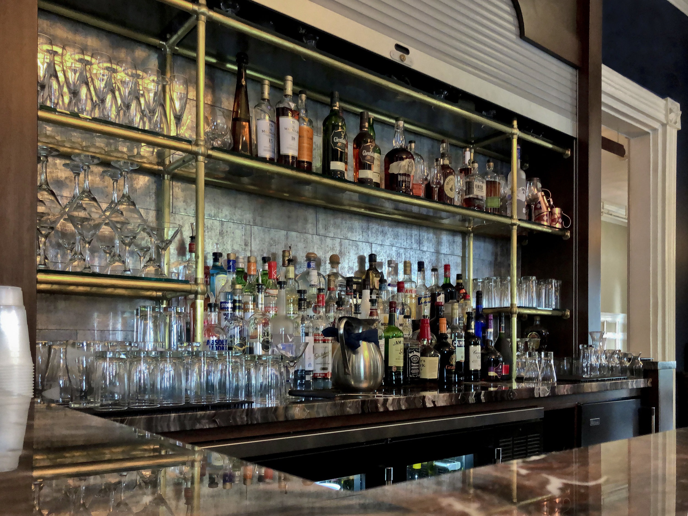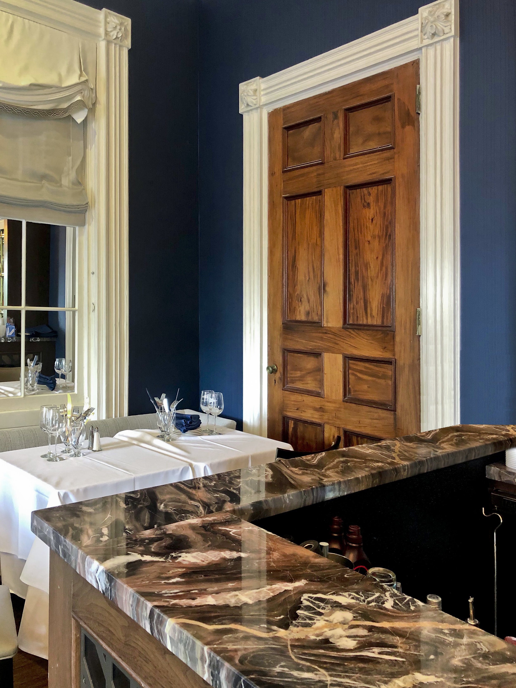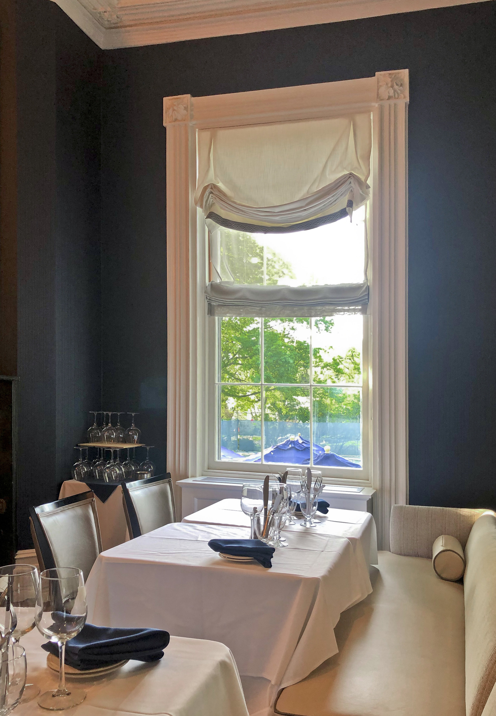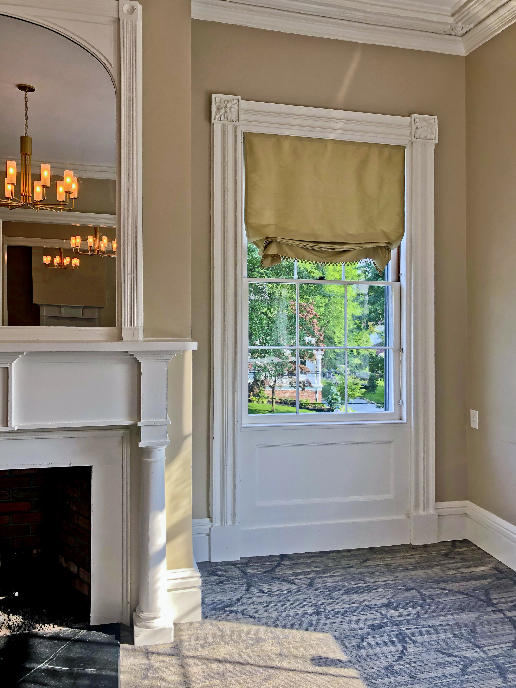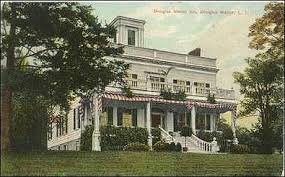HISTORIC
THE DOUGLASTON CLUB
LOCATION: douglaston, ny
SIZE: 4,000 SF
TPD Architecture fell in love at first sight with this 1819 historic country estate and manor house; previous residence to Wynant Van Zandt and George and William Douglas. Working with the Douglaston Club, TPDA has surgically and methodically researched and reviewed the history and effects of the buildings many renovations over the years. Working hand in hand with the GC and Club Board members to delicately re-shape the clubs 1st and 2nd floors to create fully functional and code compliant event spaces and grand dining rooms that are sensitive to the history and original design of the building.
The new event spaces were designed to enhance and pay tribute to the buildings Greek Revival heritage. The rich blue and brass finishes are reflective of the “water and boating” culture of the club and were selected for their timeless and rich aesthetic.
