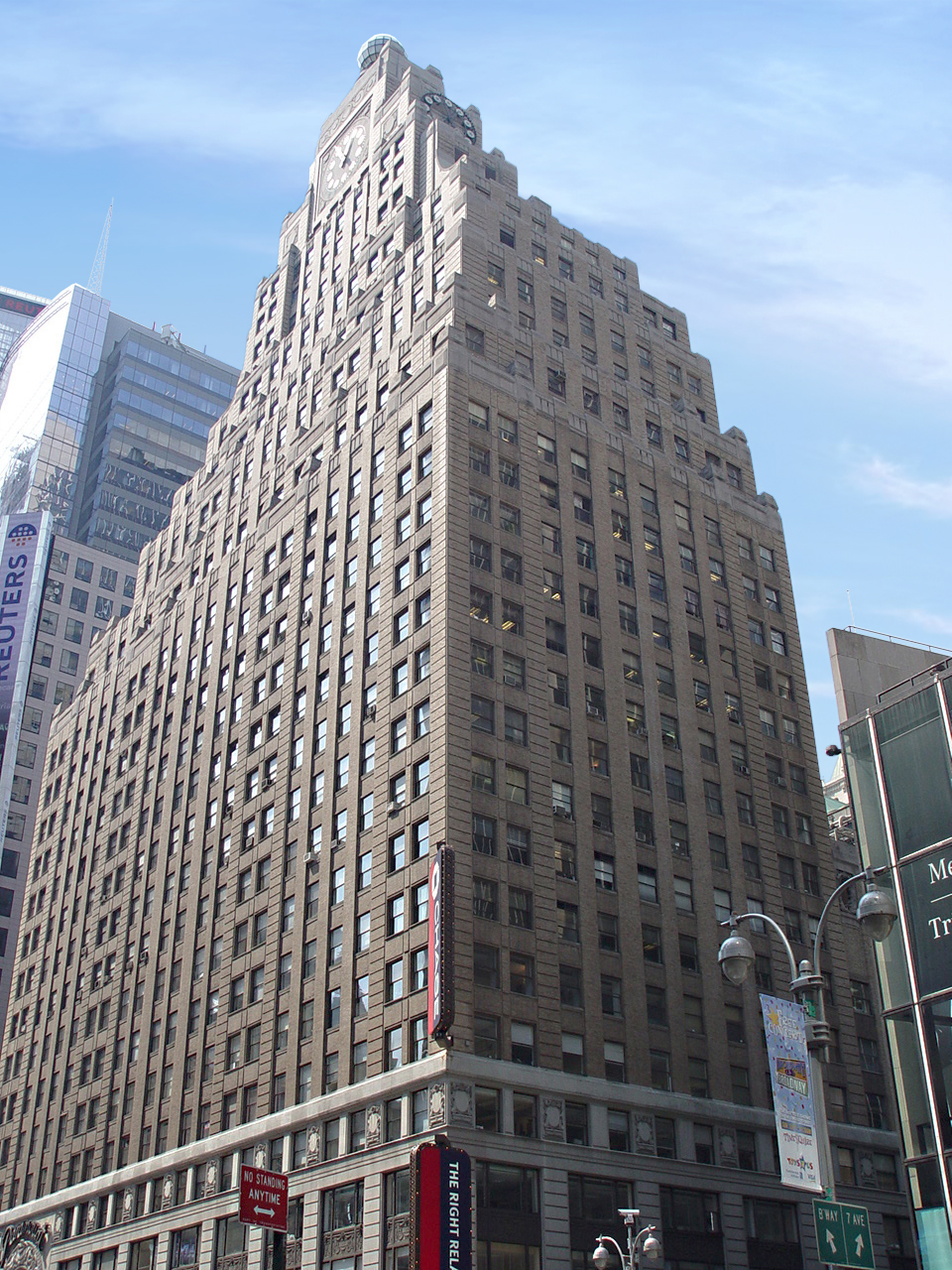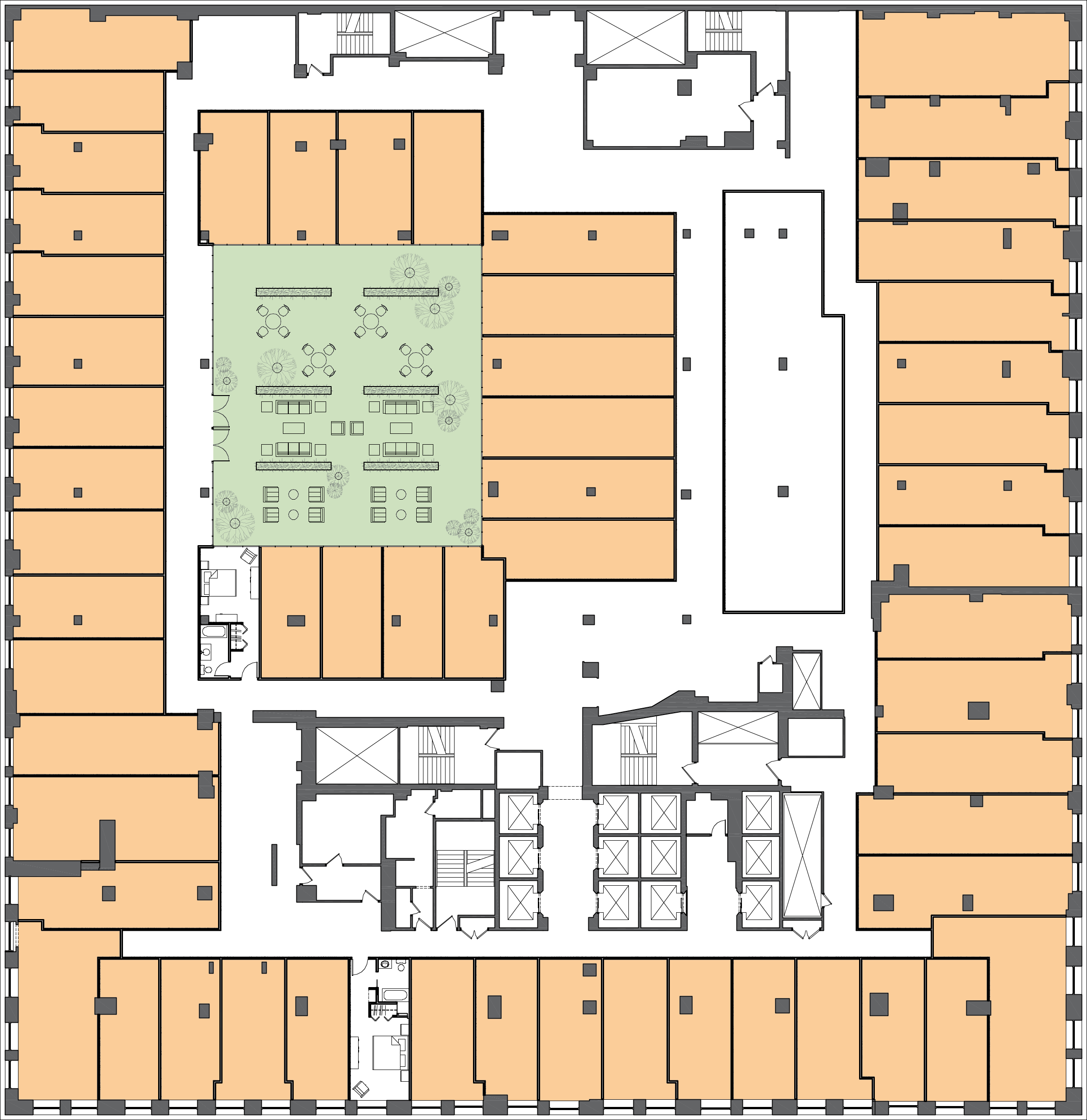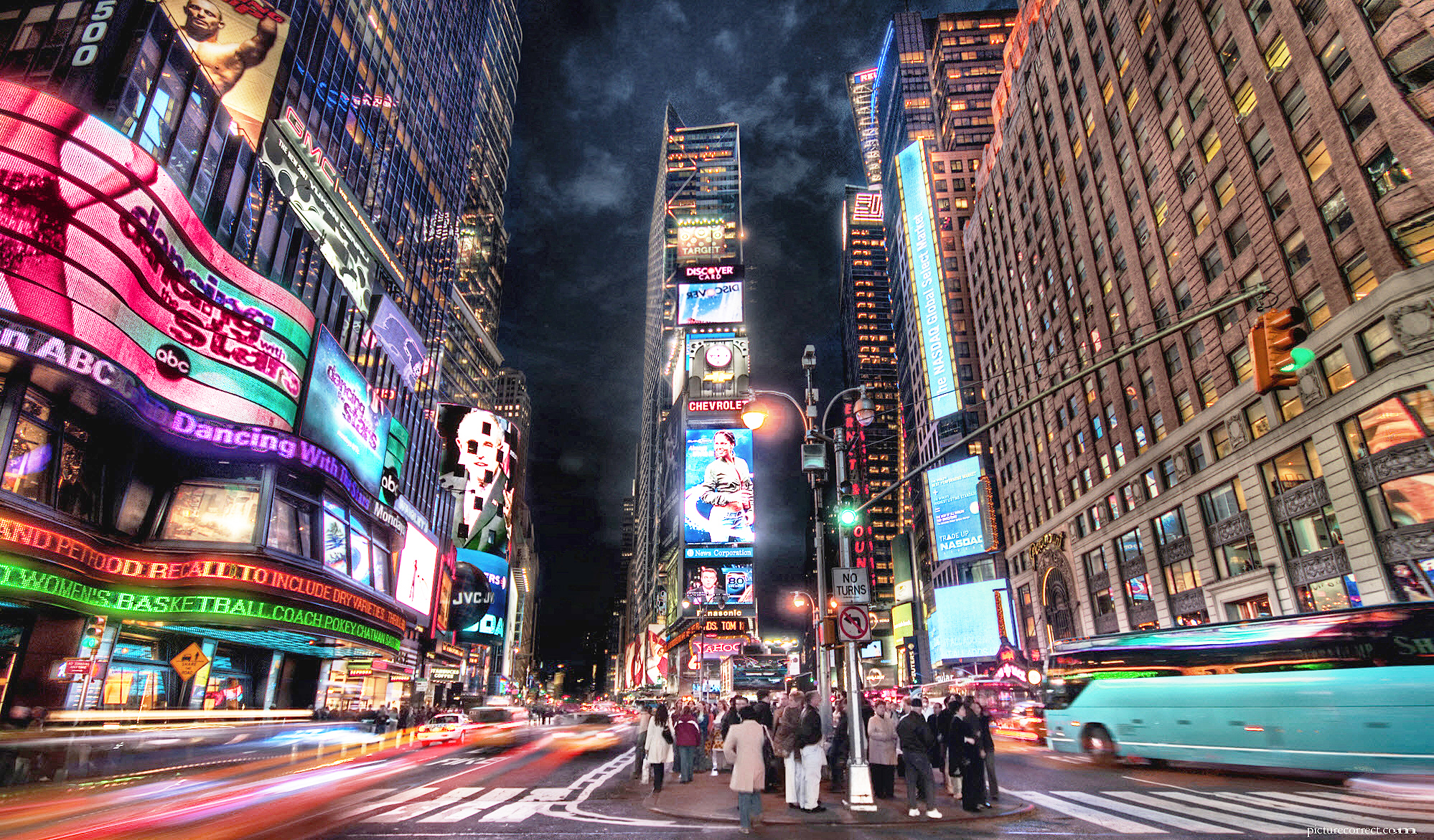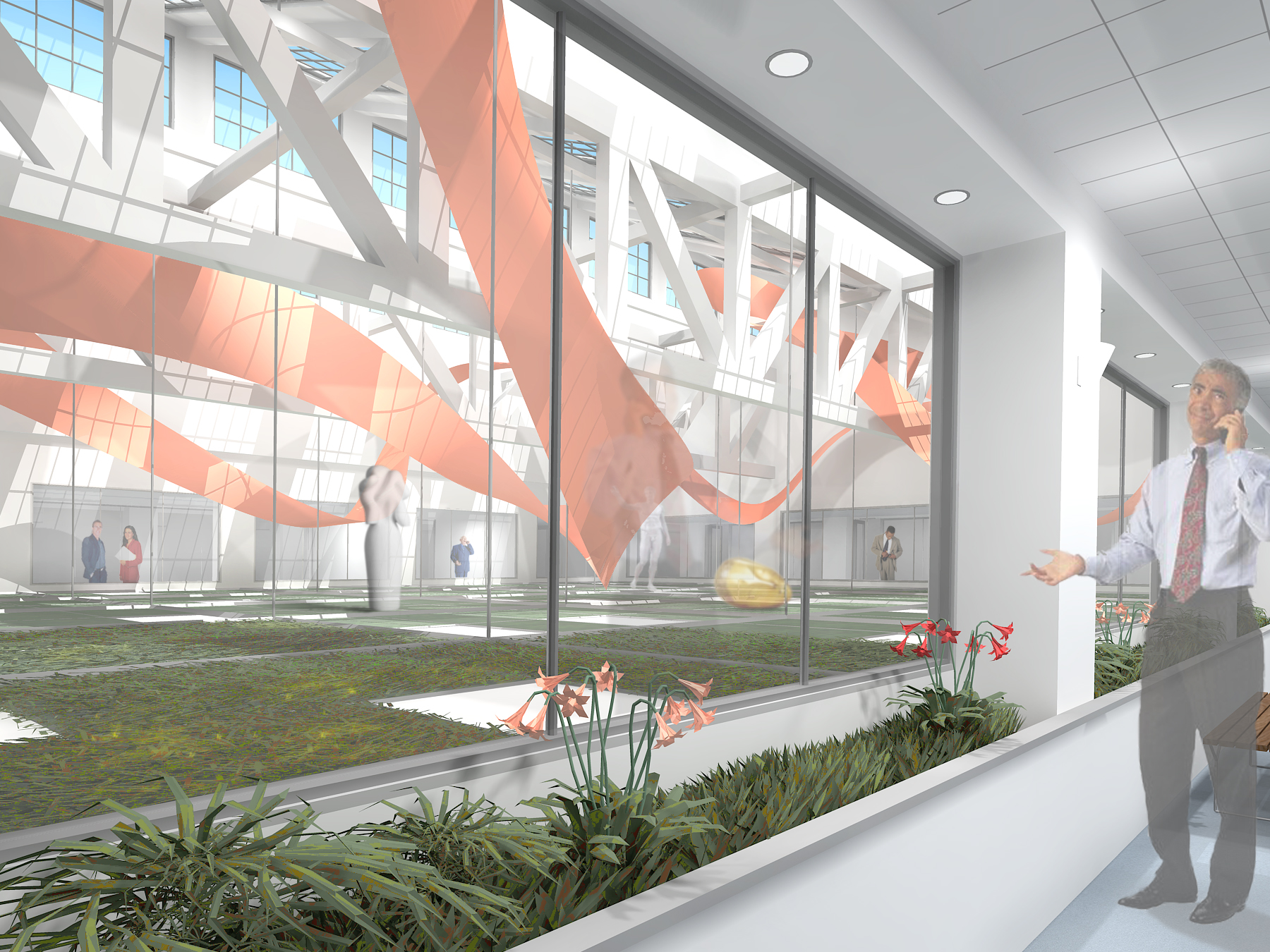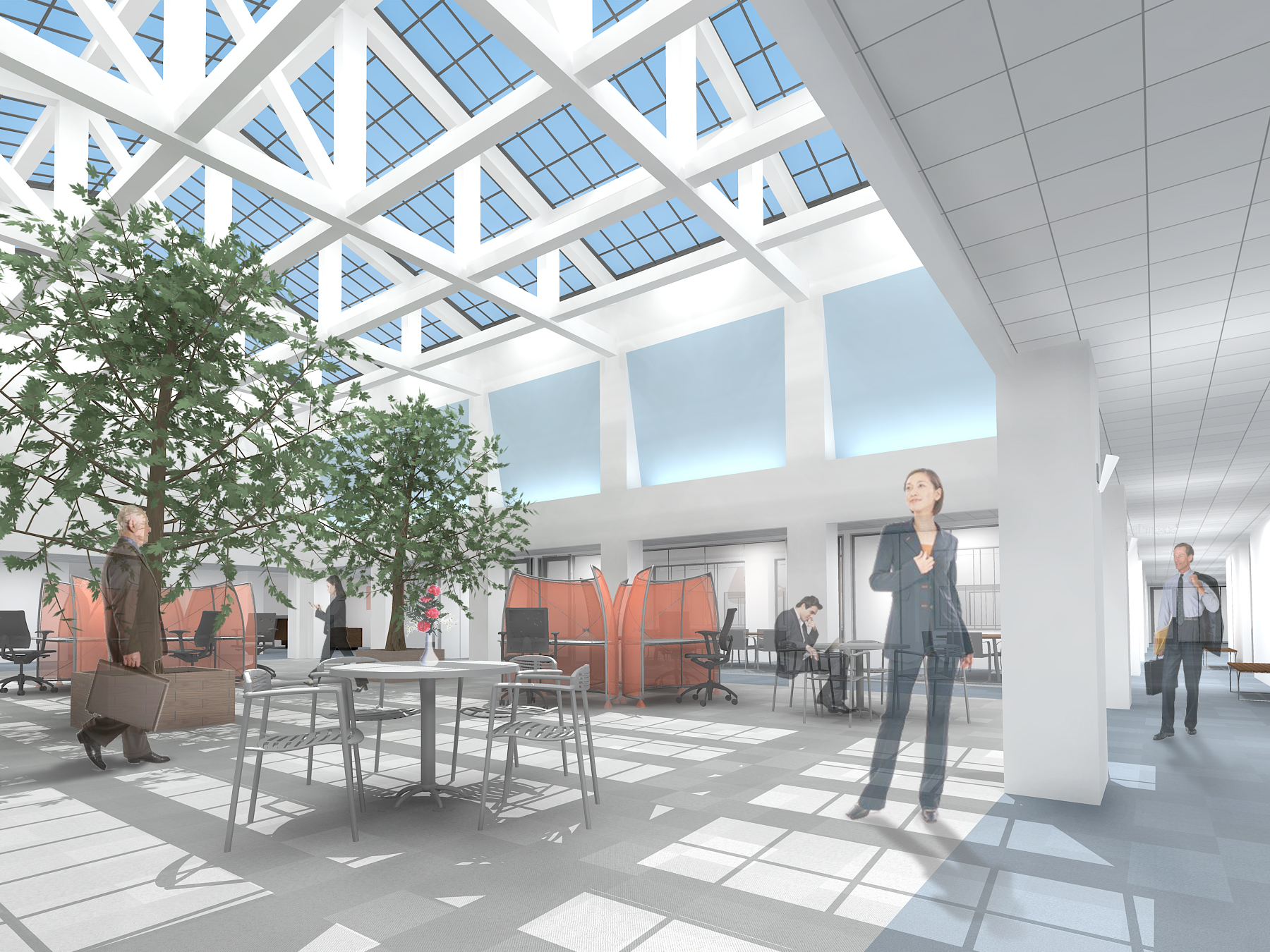HOSPITALITY
TIMES SQUARE HOTEL CONCEPT
LOCATION: NEW YORK, NY
SIZE: 269,000 SF
TPD Architecture is working with several world renowned hotel operators and the owners of 1501 Broadway, known as The Paramount Building, a 33 story New York City and National landmark, on the study of a hotel concept that would allow a number of the building’s floors, currently used as office space, to be converted to hotel use. Located in the heart of Times Square, one of the world’s most popular tourist destinations, the owners’ objectives are to create a destination for tourists and business travelers seeking a luxury hotel experience without having to stay in alternate areas of Manhattan.
Currently under development are a variety of concepts that utilize five floors in the existing 12-story annex part of the building, former home to the Paramount Theater, where Frank Sinatra, Elvis Presley and many other famous entertainers performed, and the 23rd through 31st Floors. Given the large floor plates of the 7th to 11th floors of the Annex, hotel rooms could only be provided on the windowed perimeter of the building. In order to create additional hotel rooms on these floors, an existing atrium on the 12th floor will be converted to a light well that will penetrate to the 7th floor in order to bring code required natural light and ventilation to the rooms facing onto the light well. An existing double-height space on the 8th floor will accommodate hotel services and amenities such as meeting rooms, conference and banquet space and lounge areas.
The addition of a luxury hotel to this historic building will bring a much needed multi-faceted venue to an already prominent location in NYC.
