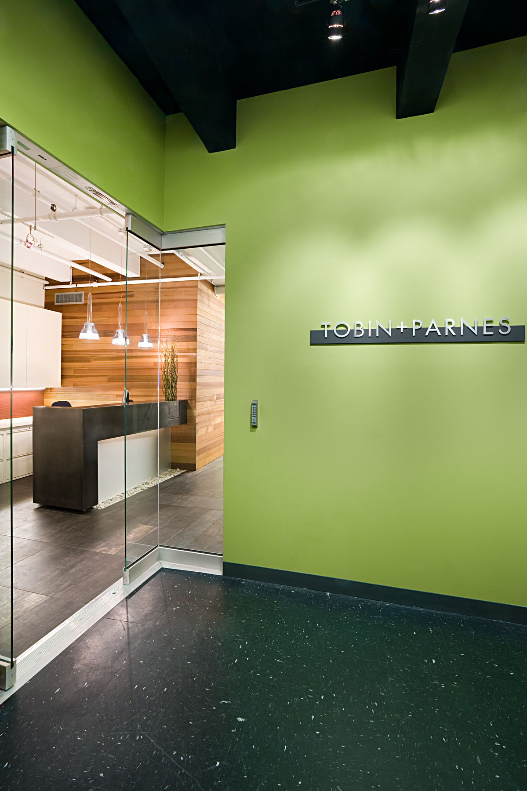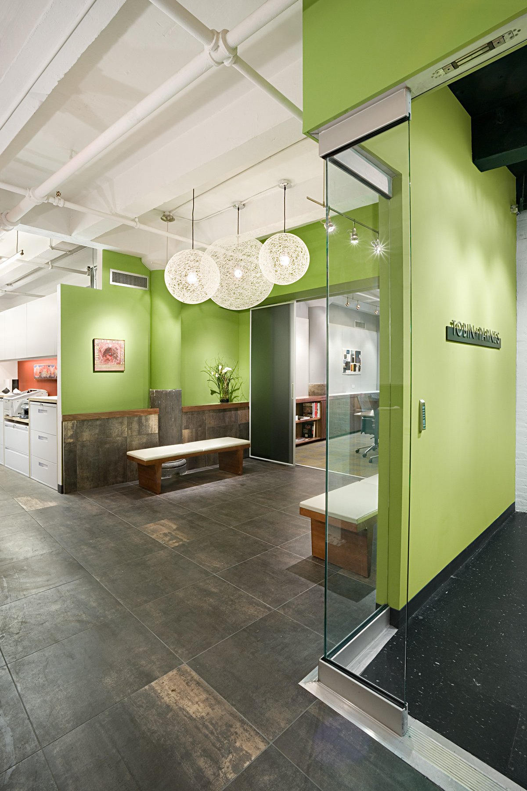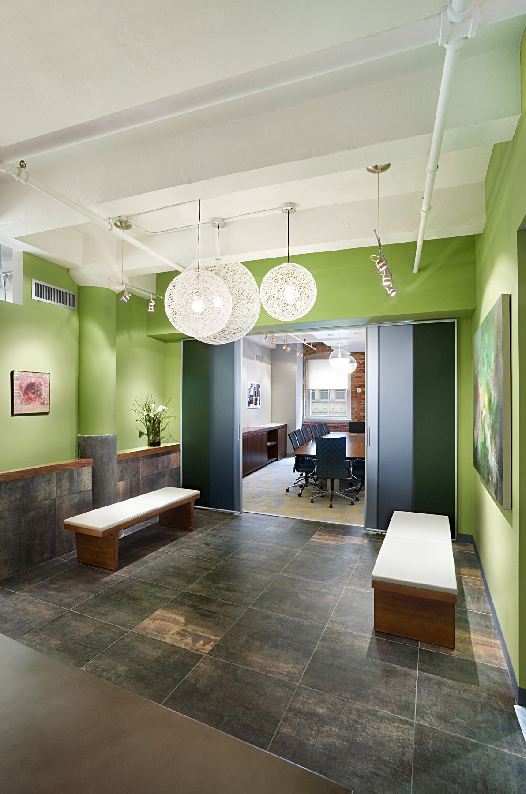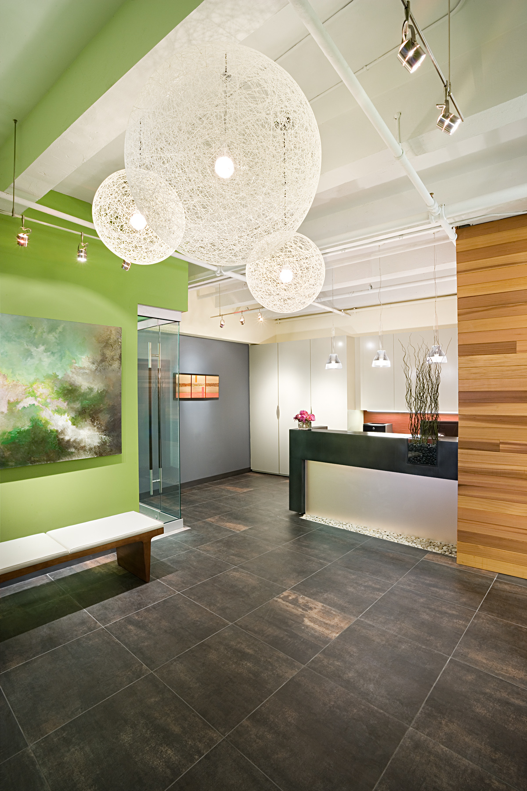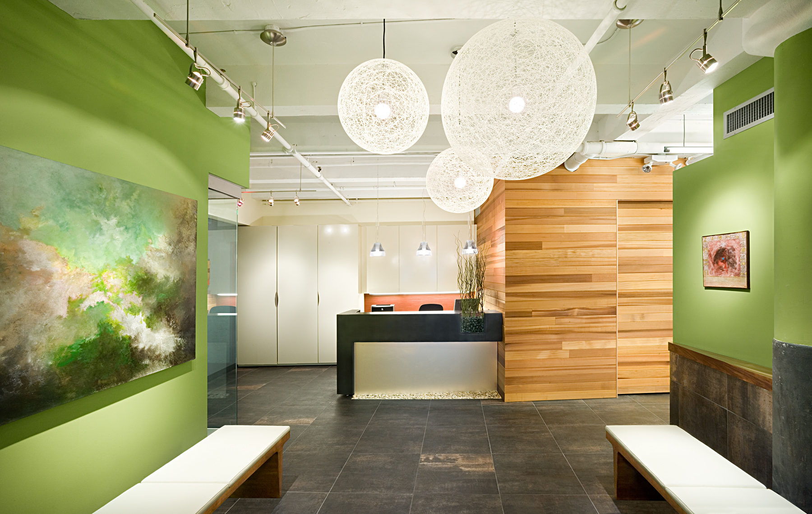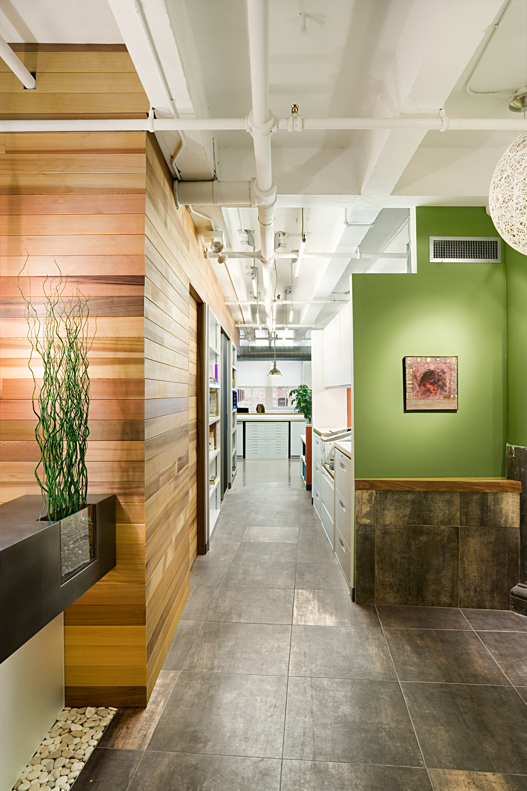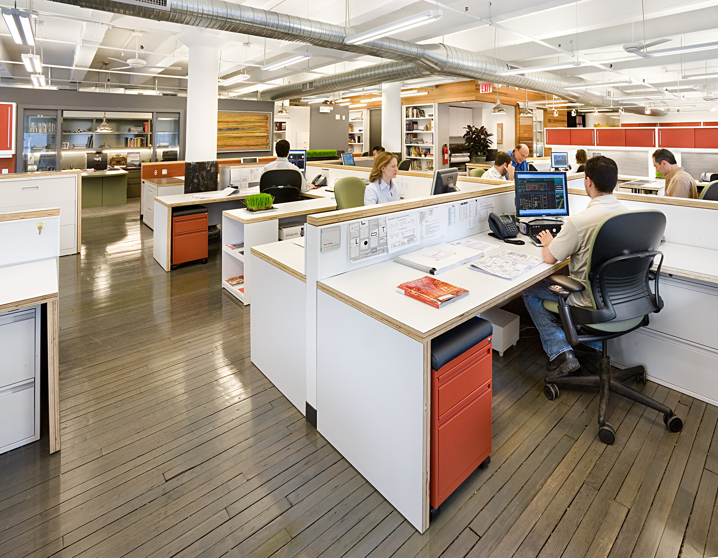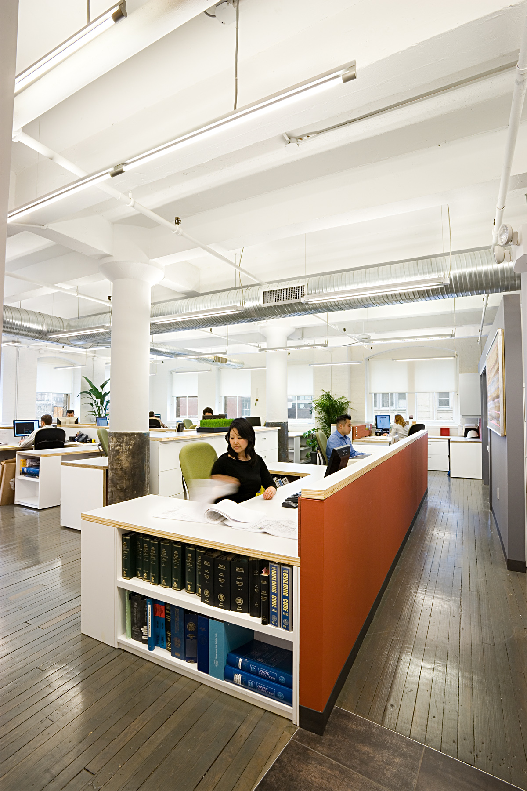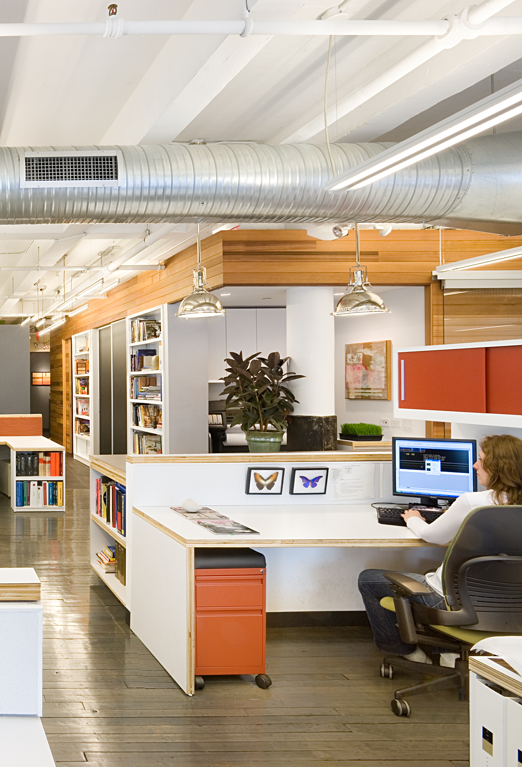WORKPLACE
TOBIN PARNES DESIGN
LOCATION: NEW YORK, NY
SIZE: 5,000 SF
TPD Architecture is an architecture and interior design firm whose rapid growth necessitated an expansion into new offices. TPDA enthusiastically took the opportunity to create a new studio in a raw, factory-type loft space that doubled its current size and enabled the firm to function more efficiently. With focus on sustainability, cost and energy efficiency, the office layout maximized the abundance of natural light creating an engaging environment that stimulates creative dialogue. Organic materials such as red cedar, walnut, stone, metals and glass create a fresh and modern palette of color and texture. The project allowed TPDA to demonstrate their core design principles of progressive and sustainable design, executing the same high level of creativity, vitality and attention to detail that is offered to their clients.
