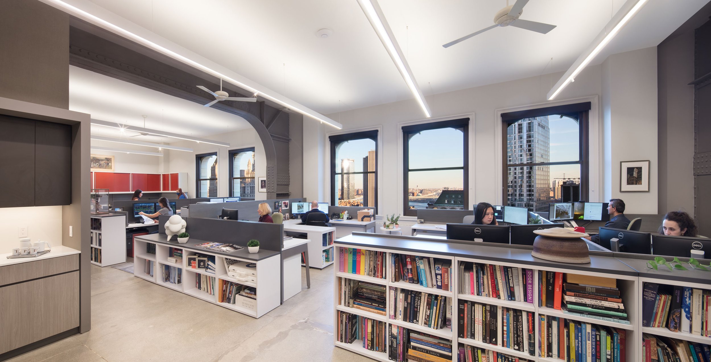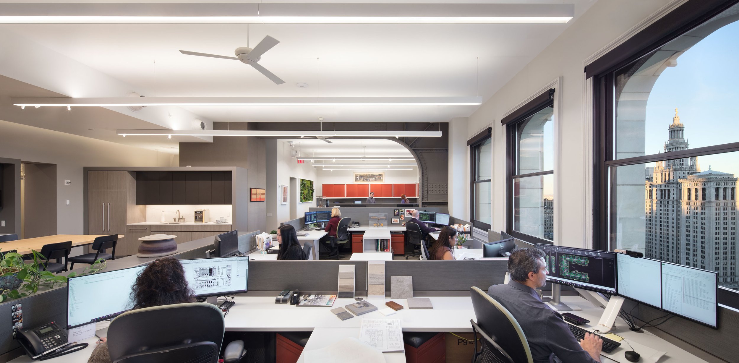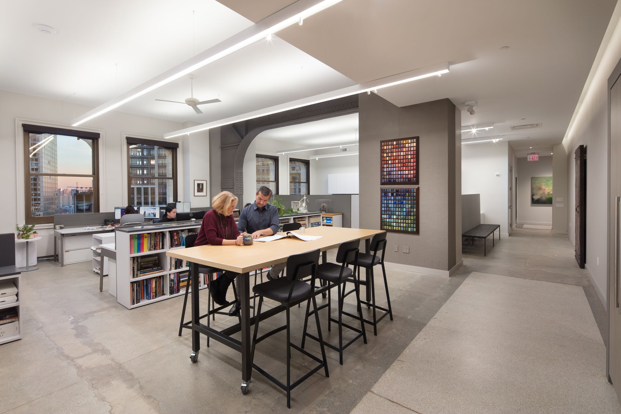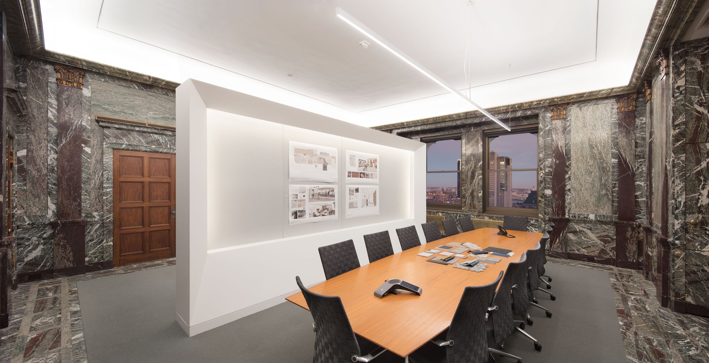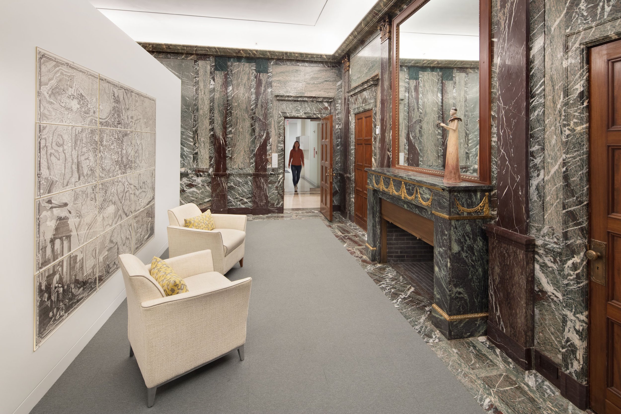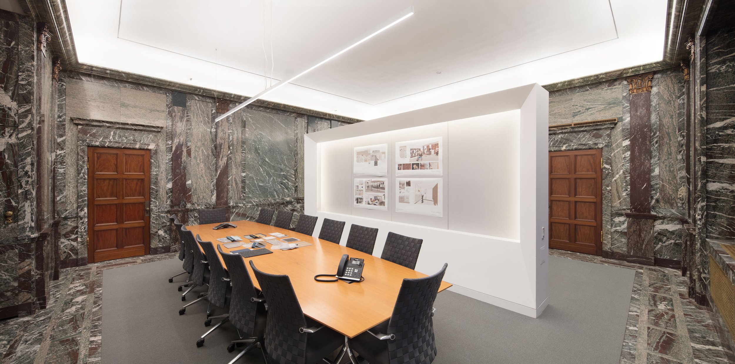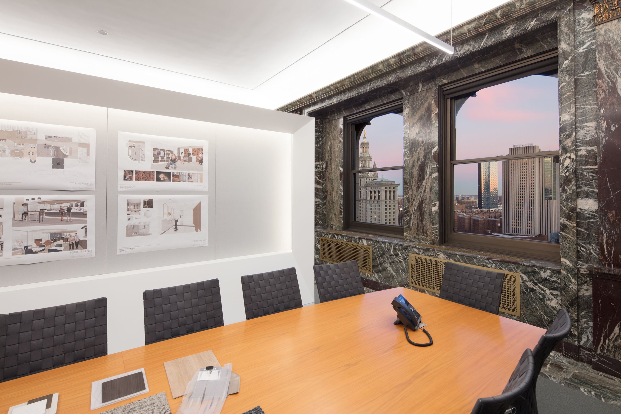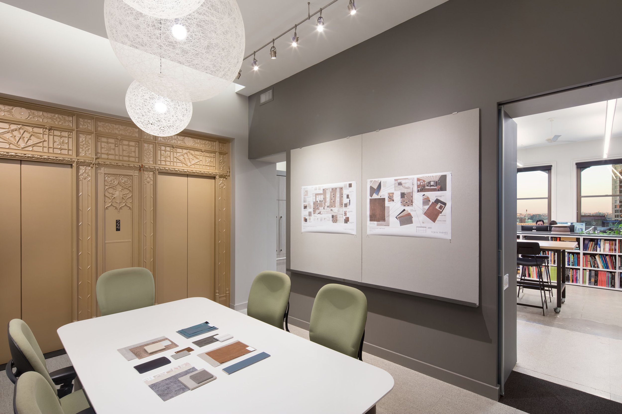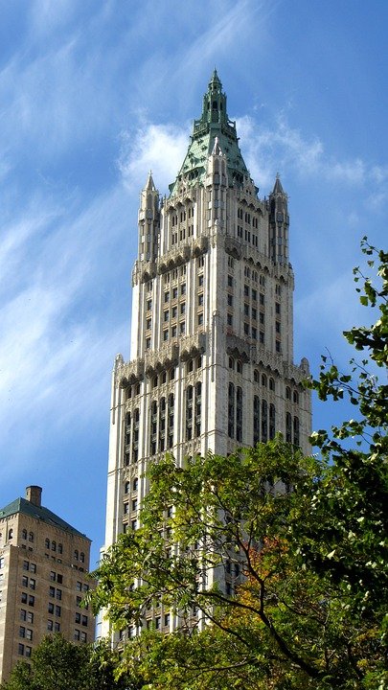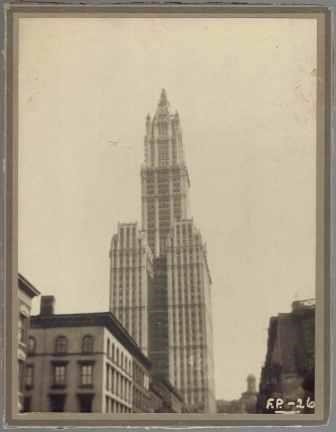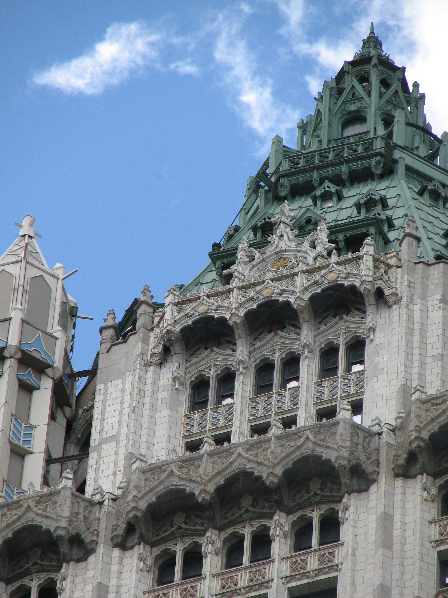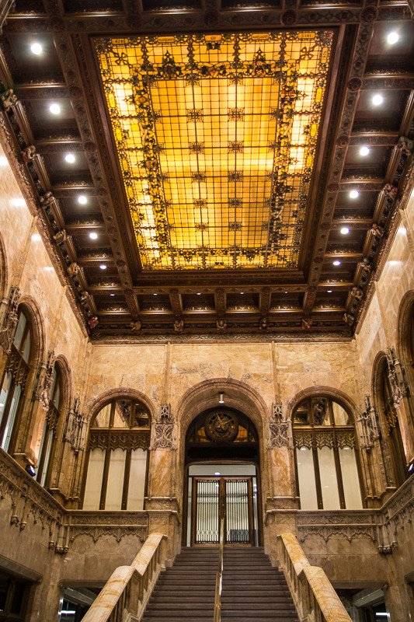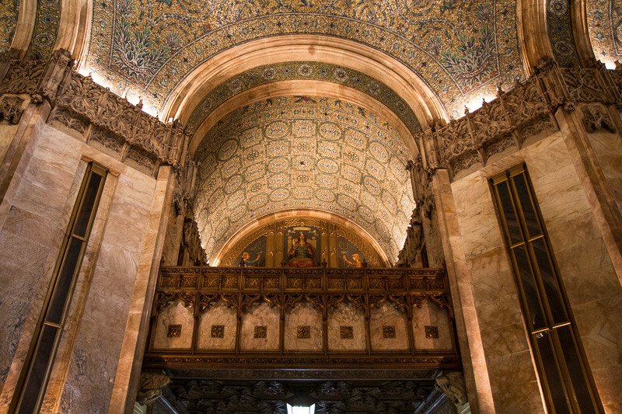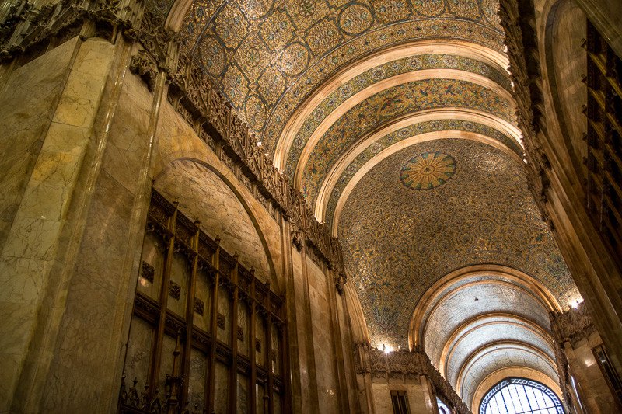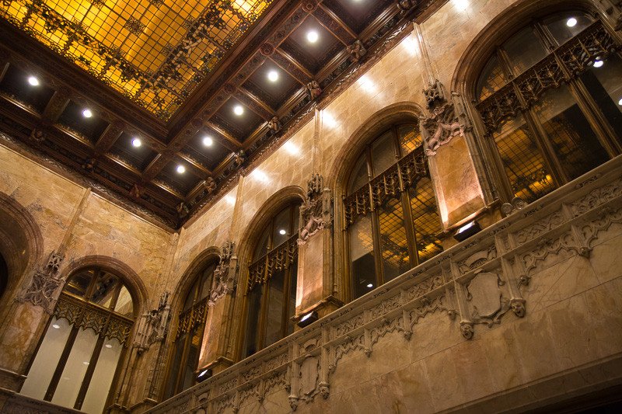WORKPLACE
TPDA Office
Location: New york, NY
Size: 3,660 sf
TPD Architecture, PLLC (TPDA), a full-service architecture and design firm, moved its offices to the historic Woolworth Building in Lower Manhattan after learning that its former building in the Hudson Square neighborhood was to be demolished for a large redevelopment project. The Woolworth Building, completed in 1913 and designed by architect Gilbert Cass, is an epitome of early American Skyscraper design and held the world’s record as tallest building until 1919 when the Chrysler building opened.
Located high up on the 24th floor overlooking City Hall and the Brooklyn and Manhattan Bridges, TPDA’s new, daylight-filled offices were imagined as a flexible and creative environment fostering communication and collaboration with an open floor plan, generously sized workstations, and a centrally placed pantry area at the heart of the space for gathering and group presentations. The overall design approach was to preserve, restore and highlight the original features of the historic building interior while at the same time creating a modern office with integrated technology and ergonomic design. By revealing architectural features of the space, including the original terrazzo flooring, large exposed steel beams/columns, and the use of honest materials like wood, glass and marble throughout, the new design stays true to the historic character of the “Mr. Woolworth’s Cathedral of Commerce”.
The grand Woolworth Conference Room, the most notable space within the office, was previously one of the private offices of Charles Woolworth. The majestic green and red Italian marble clad room boasts with intricate architectural detailing, original wood paneled doors and elaborate bronze hardware, “secret rooms” and an ornamental historic fireplace. Because of its size and landmark status, a careful restoration approach was implemented. This included the removal of carpeting to reveal the original perimeter marble border as well as the addition of hidden cove lighting and a minimal freestanding presentation / art wall dividing the room into a lounge and conference area; creating a respectful juxtaposition of the old and new. Another conference room was created by transforming and enclosing a former richly decorated elevator lobby. This secondary conference room highlights the decorative elevator surrounds to create a unique meeting space that can be seen from the 24th floor lobby; sharing beauty, intricate metalwork and history with the passerby.
