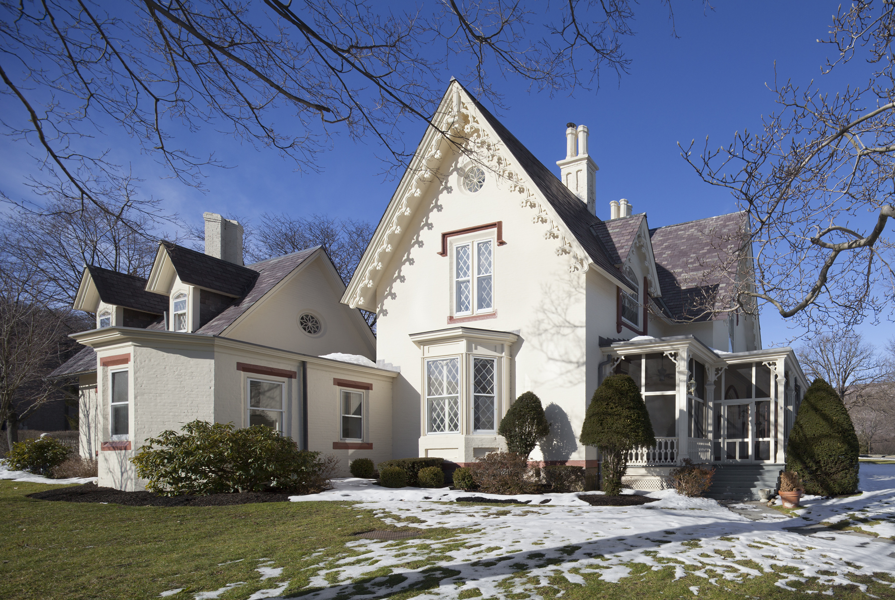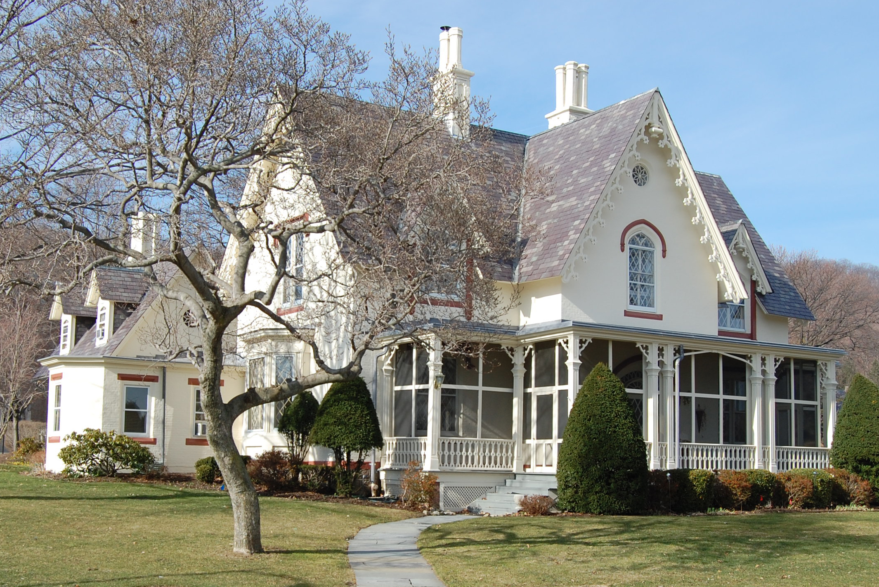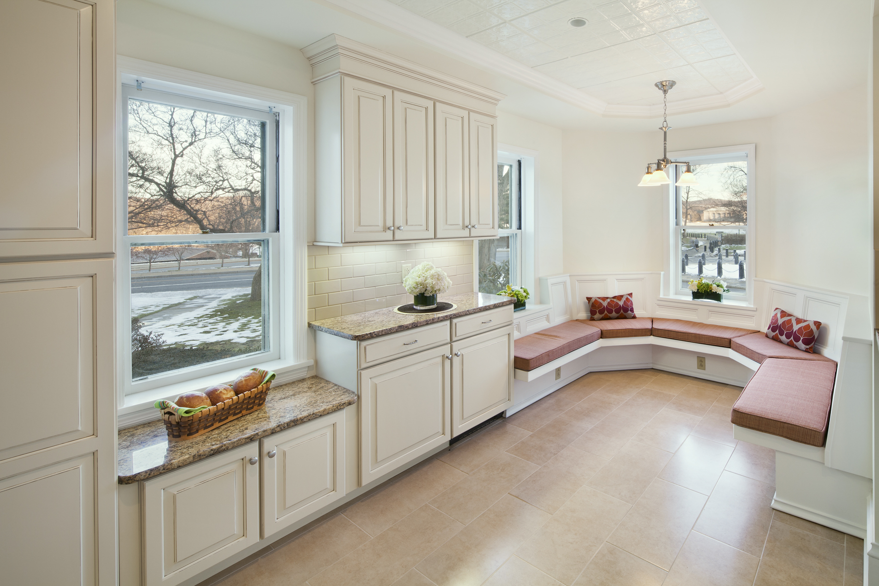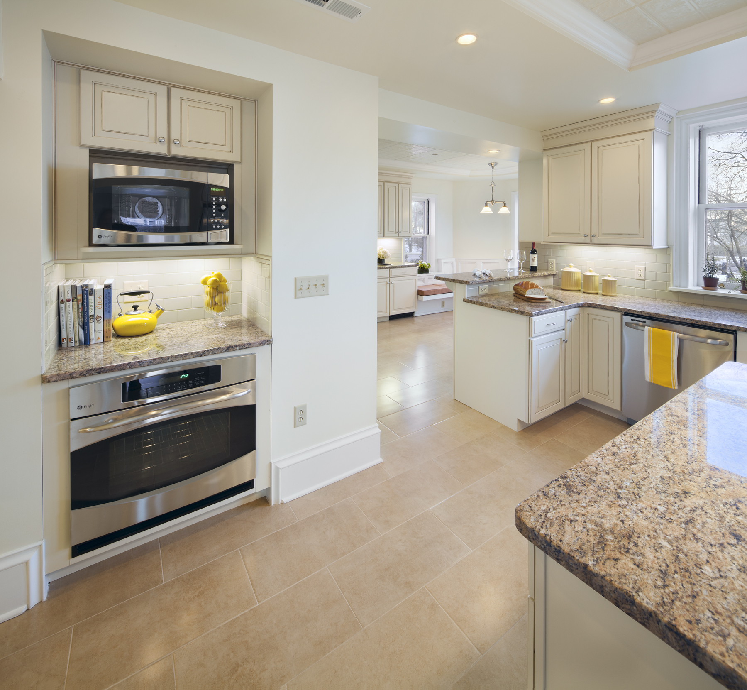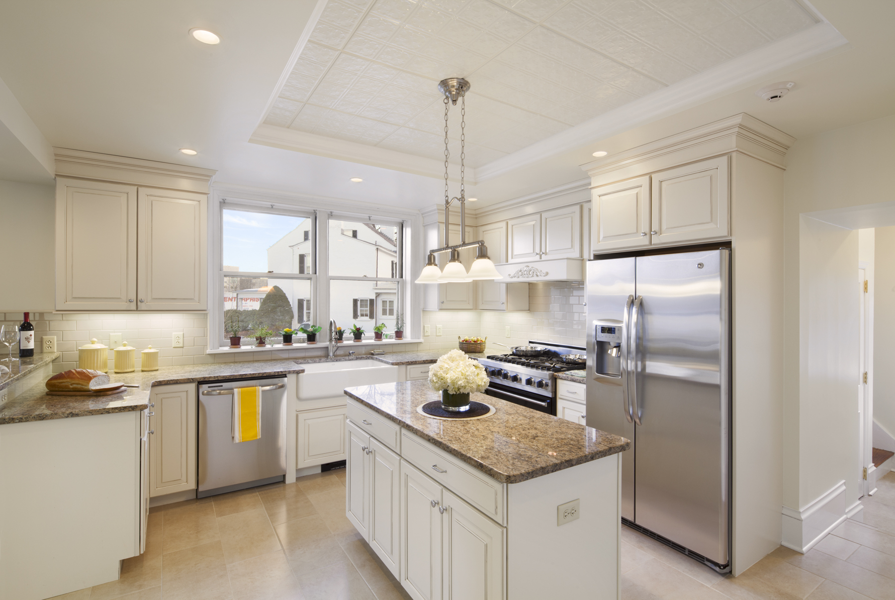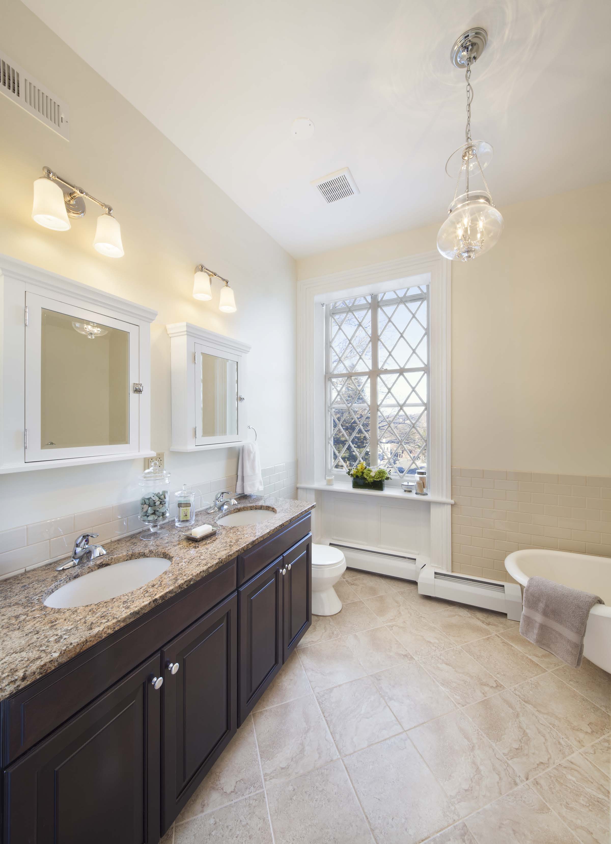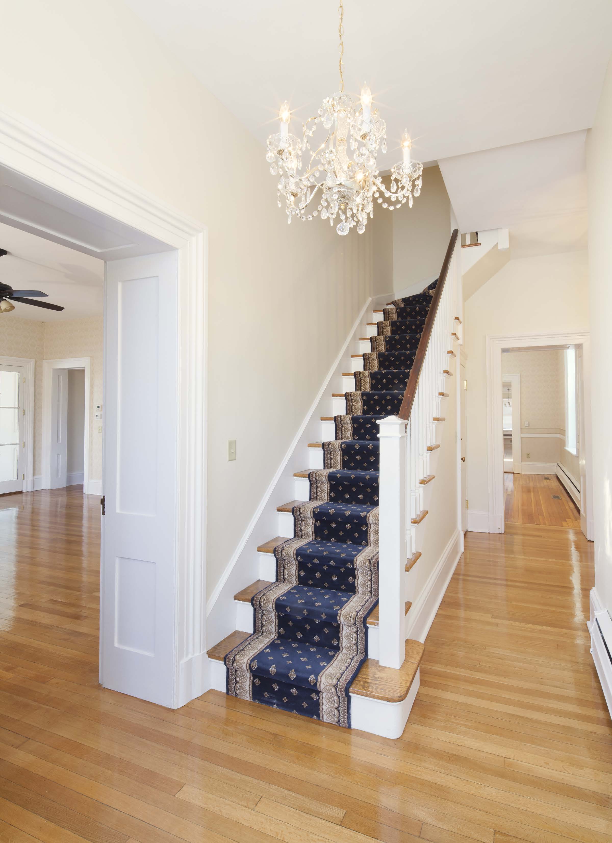HISTORIC
USMA QUARTERS 102 AT WEST POINT - DEAN’S QUARTERS
LOCATION: WEST POINT, NY
SIZE: 9,000 SF
Known as the Dean’s Quarters and originally constructed in 1857, this magnificent home has grown to an enormous size throughout its existence with a multitude of additions. With its steeply pitched roof, highly decorative verge boards and outstanding Gothic features, this building prominence stands apart from all others on the Garrison.
A substantial restoration to both the interior and exterior, along with simple interior alterations to the layout, helped to unify the space and make it much more comfortable for today’s lifestyle.
To meet today’s living standards for high ranking Officers, a generously sized kitchen, butler’s pantry and eat-in-kitchen alcove was achieved by combing several smaller cramped and dark rooms. Warm colored cabinetry combined with granite counters and stainless steel appliances create a cook’s dream, amply sized and functional for entertaining the family or guests.
Staying true to the historic nature of the building, TPDA carefully upgraded all interior bathrooms and kitchen facilities with period appropriate materials, finishes, accessories and lighting. A warm neutral palette highlights the architecture and details of the space providing visual interest to otherwise utilitarian spaces.
